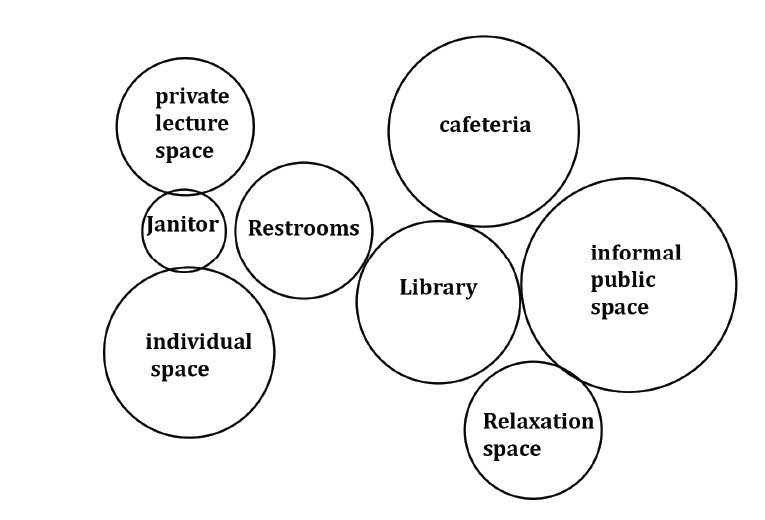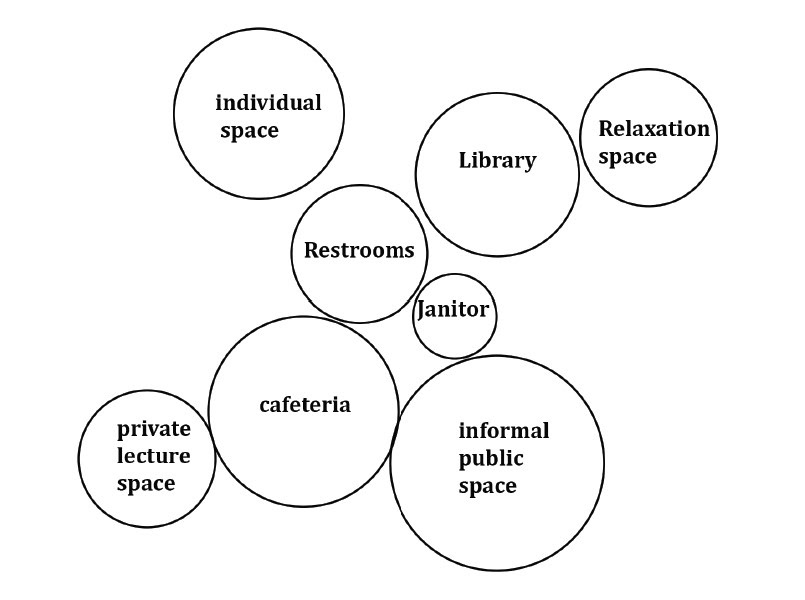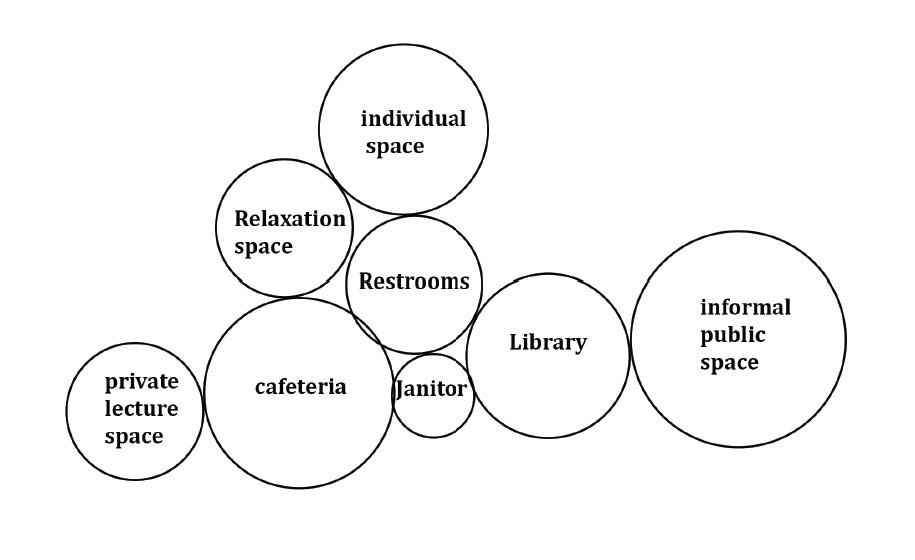To gain inspiration and understand precedents better, I conducted 5 case study reviews.
Next, a deep dive into each of the Engine Houses was done.
Here, Engine House 10 had 8,132 sq ft. Additional building characteristics were looked at, such as natural lighting and structure.


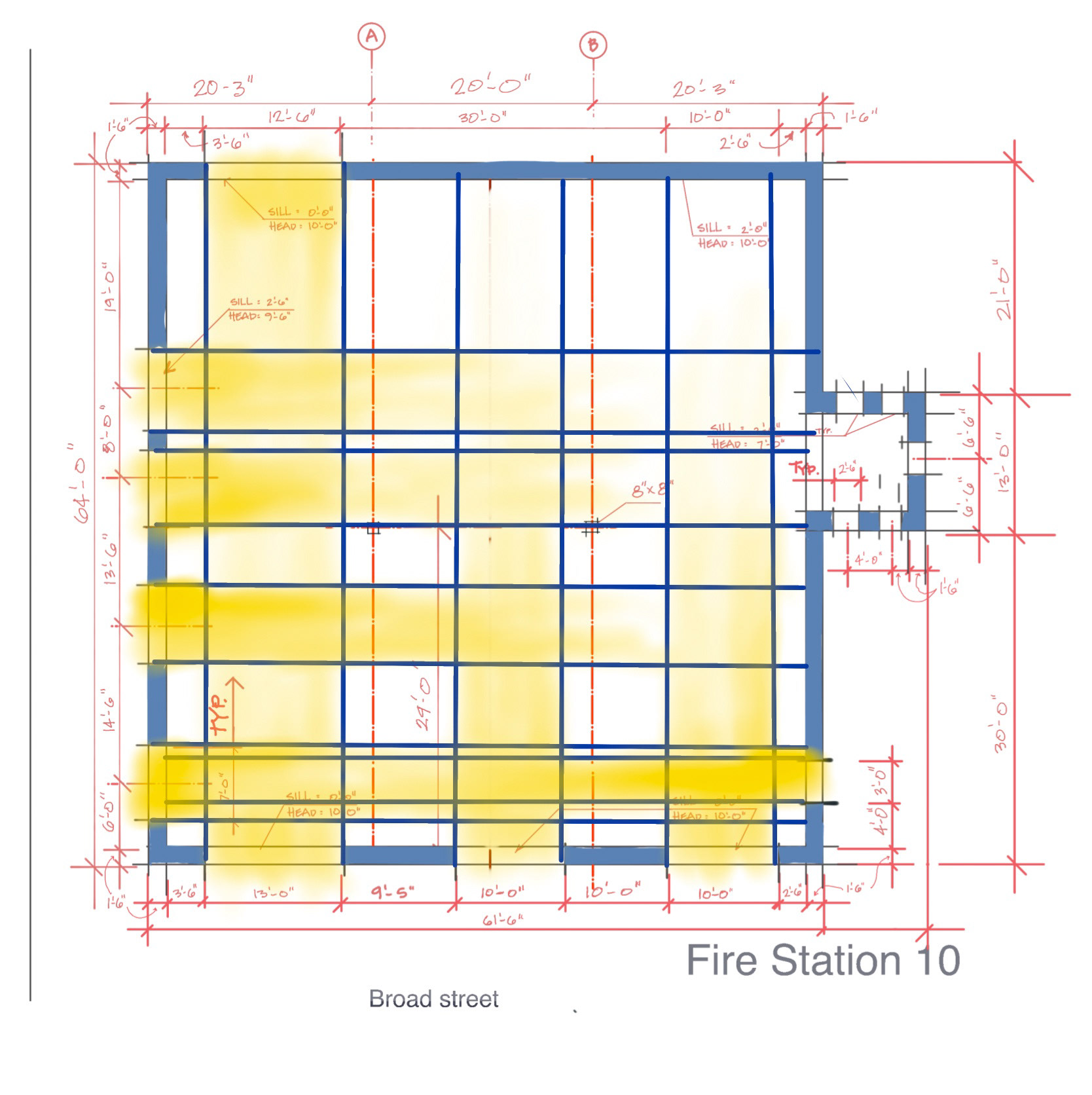
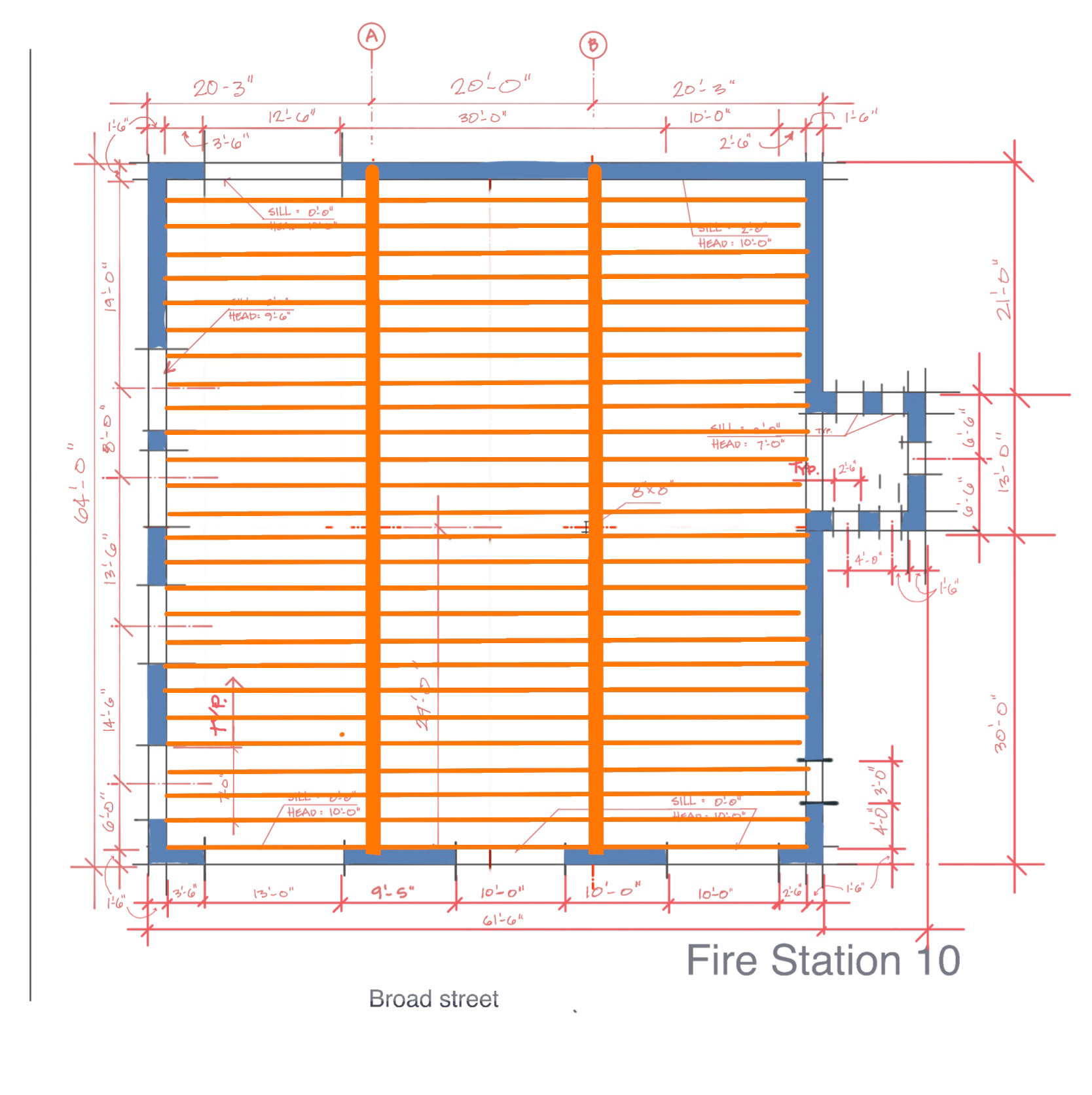

Similar observations were made for Engine House 6, with 7,004 sq ft
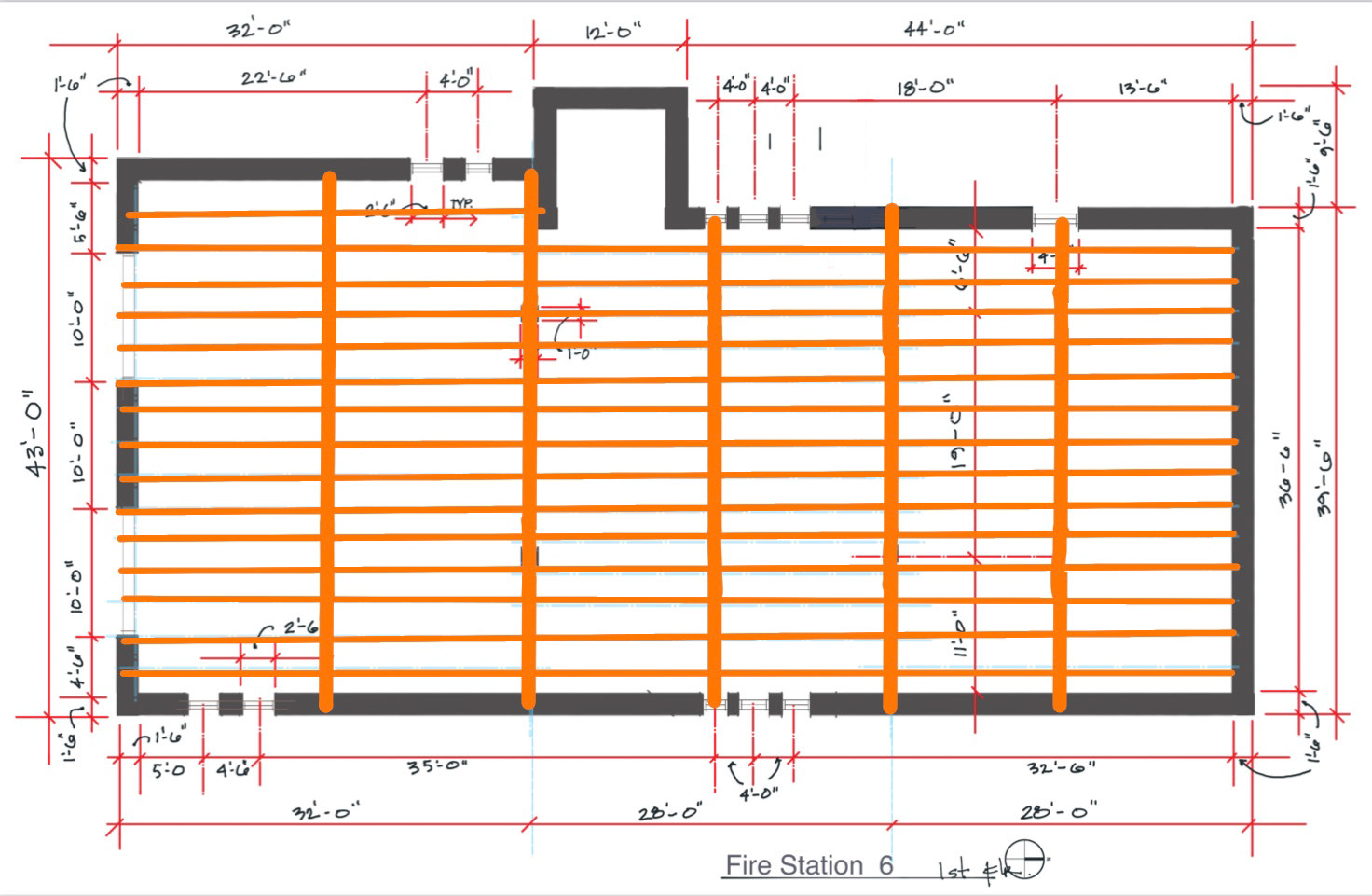
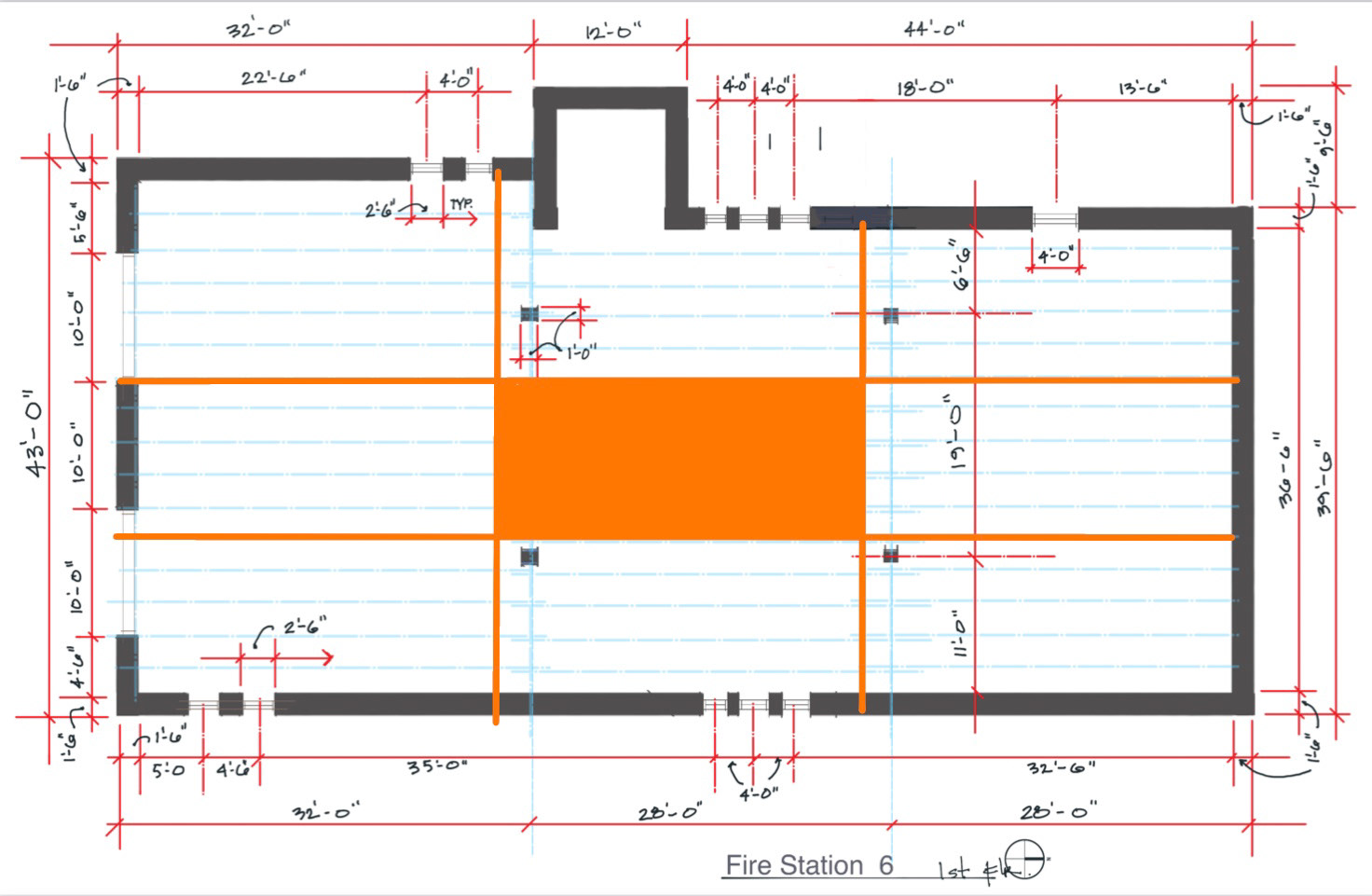
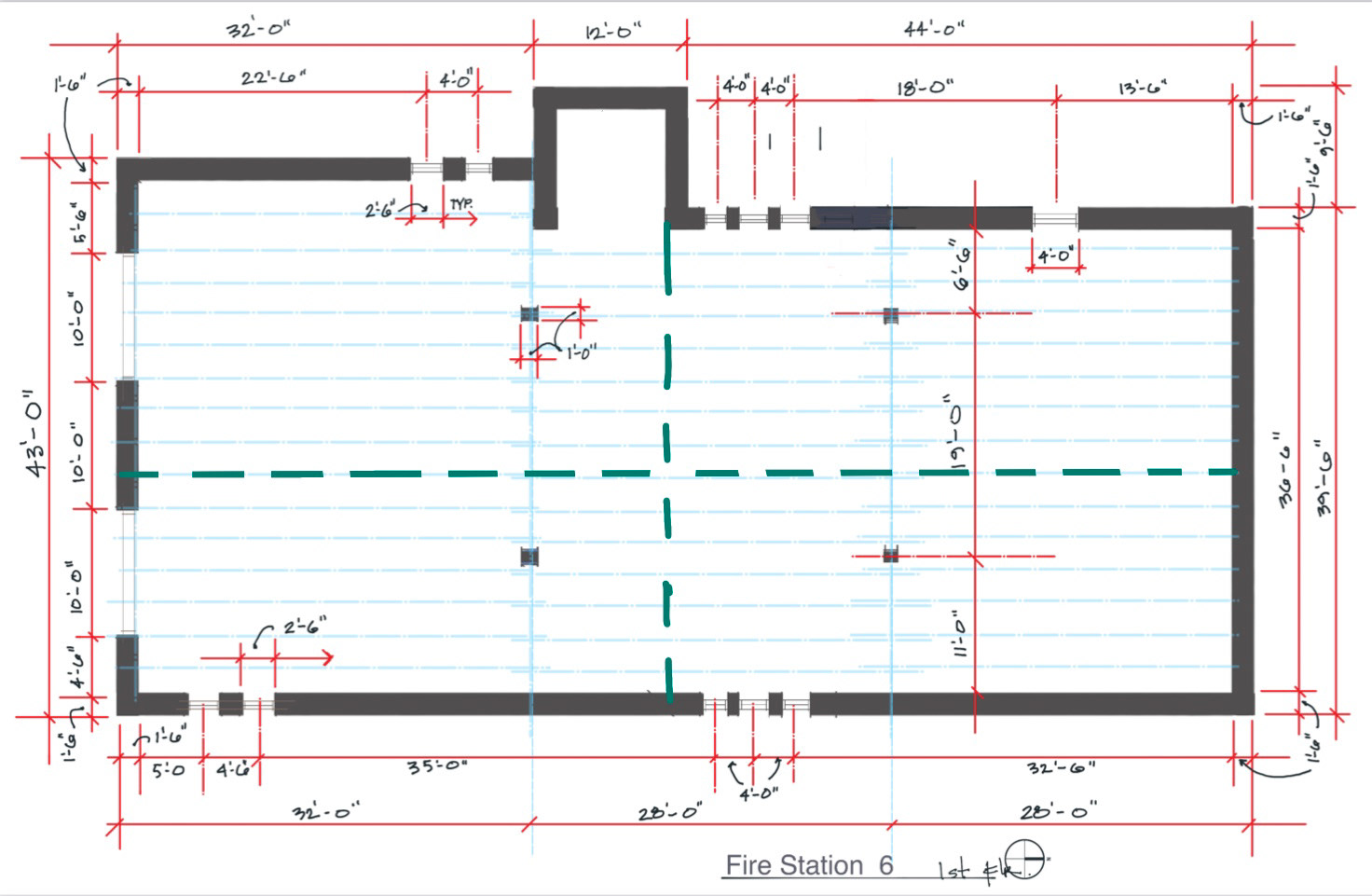
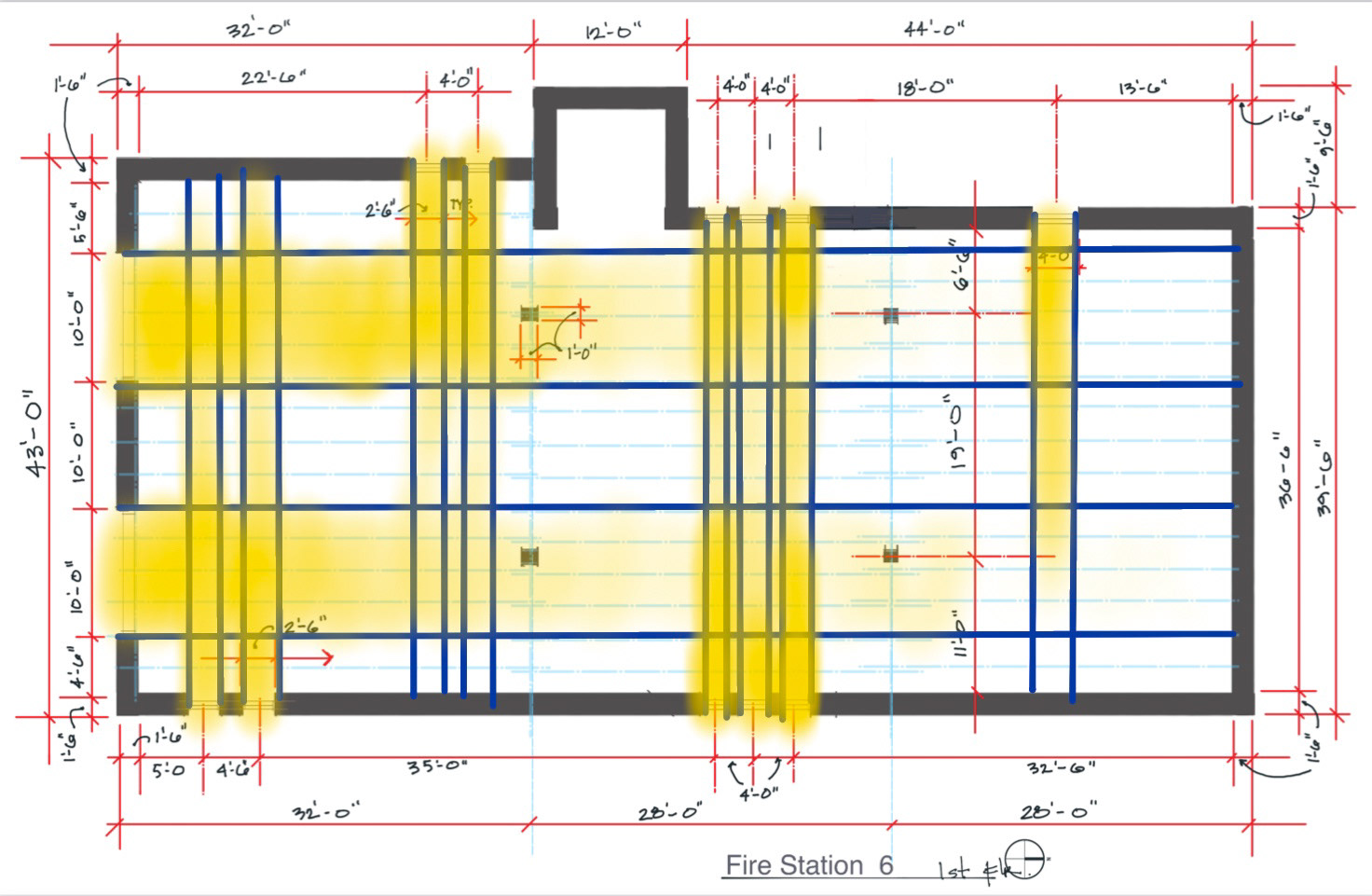
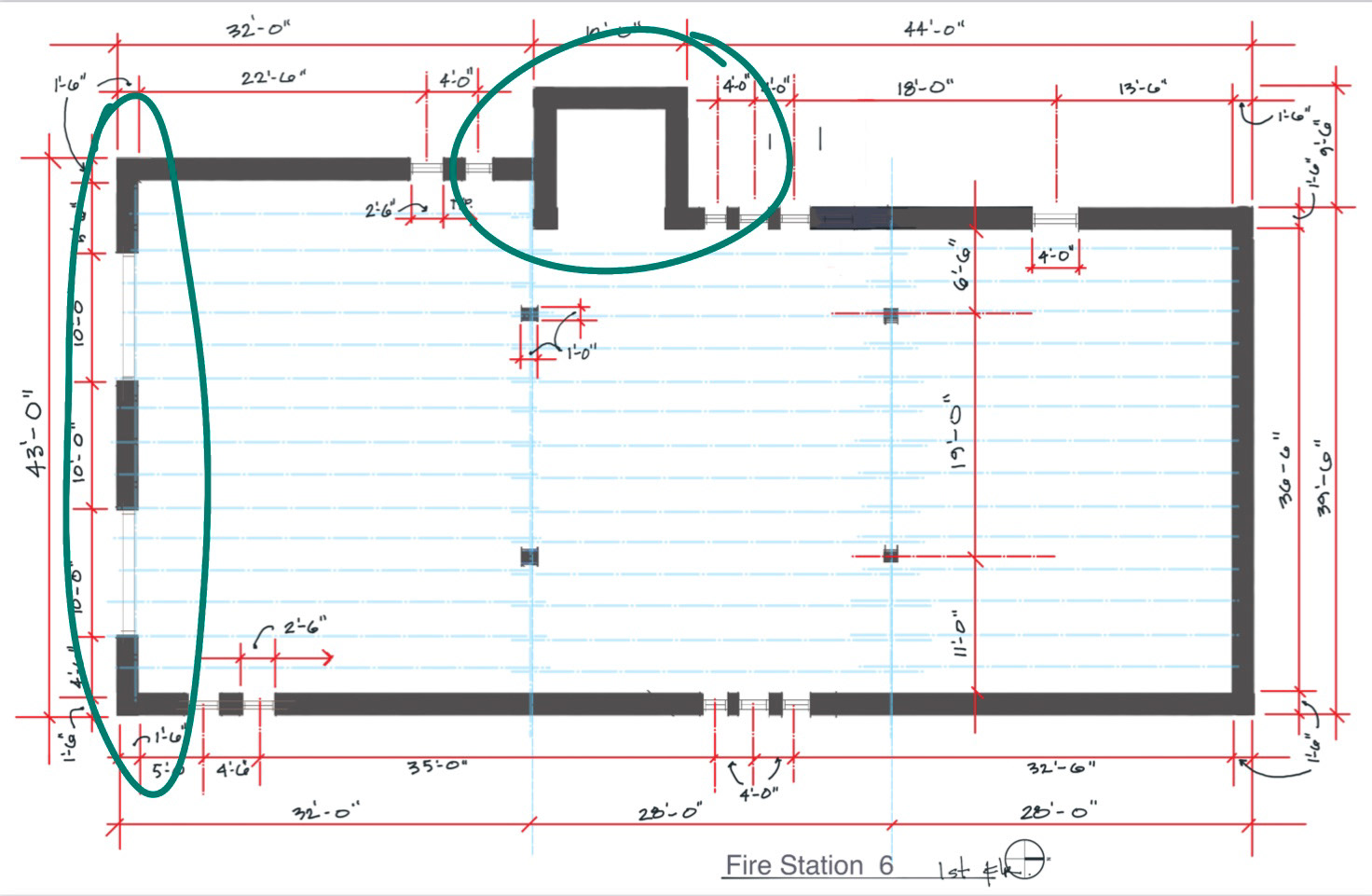
A short list of program needs in the space was created, along with a criteria matrix, adjacency diagrams, and bubble diagrams.
The short program:
Restrooms, janitors closet, informal public gatherings space, individual space, private lecture space, library, and cafe.
