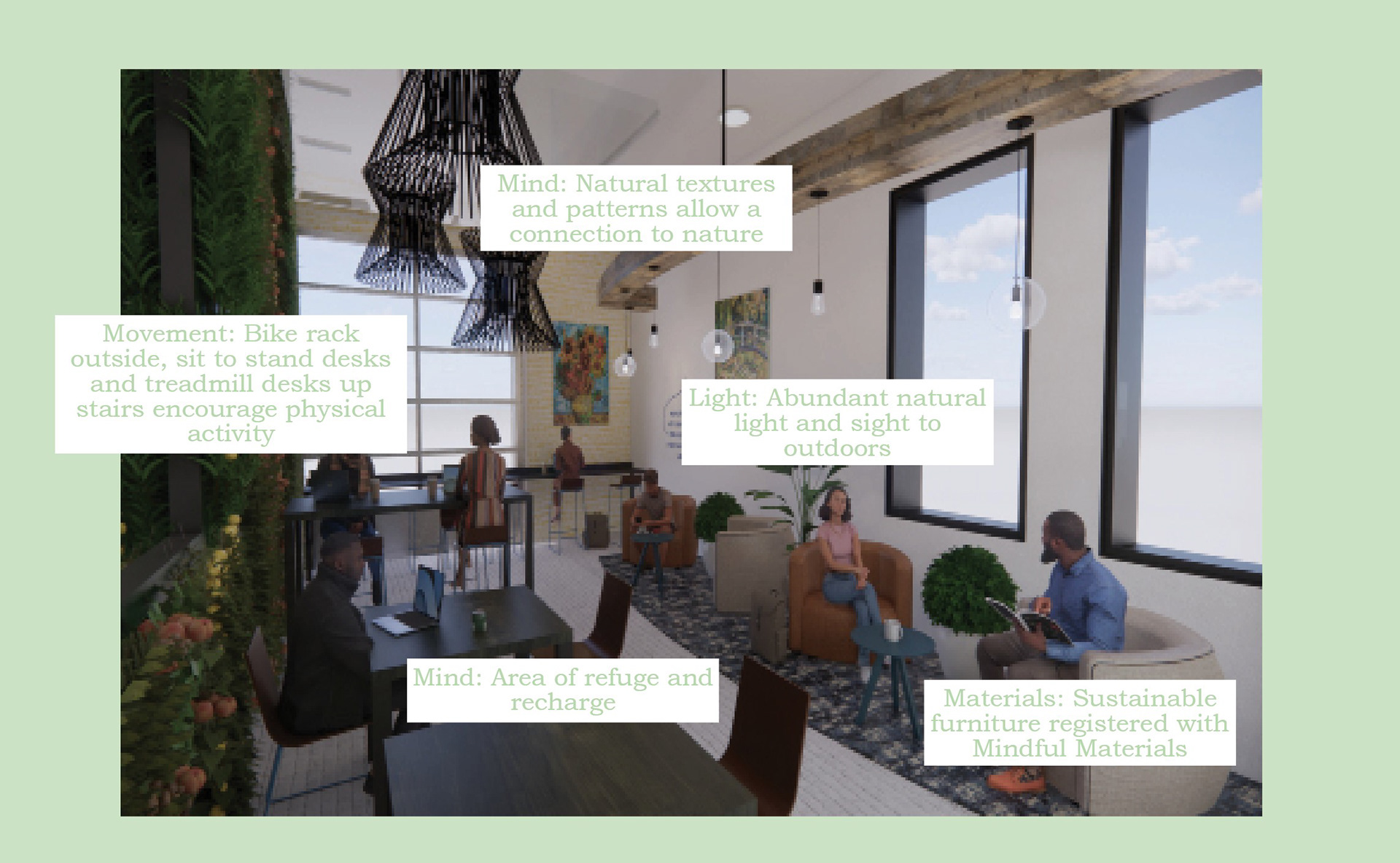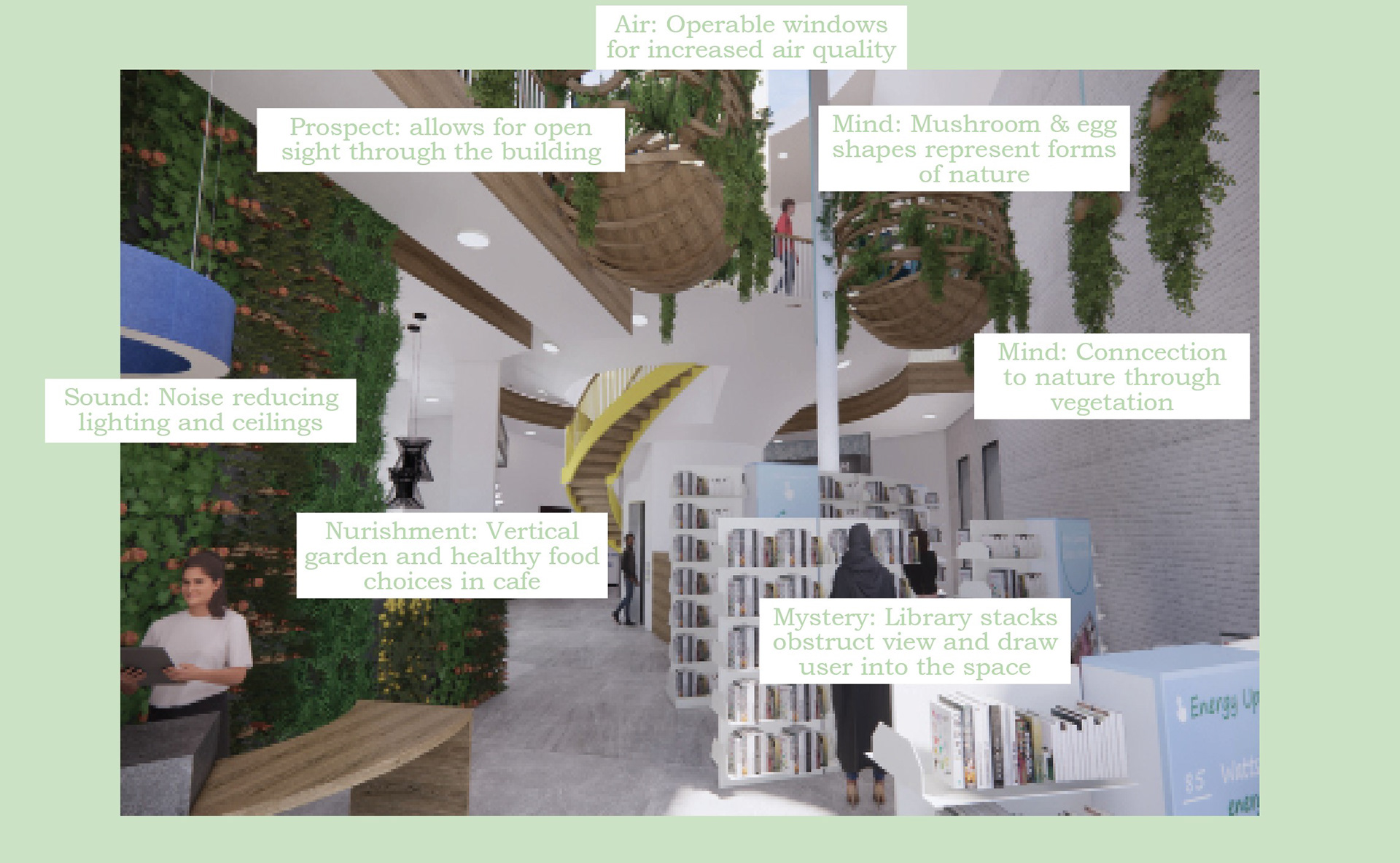I finalized my VP to visually represent my intentions.
The materials board additionally finalized to gain an understanding of my design intentions.
A parti diagram and corresponding block plans were finalized.
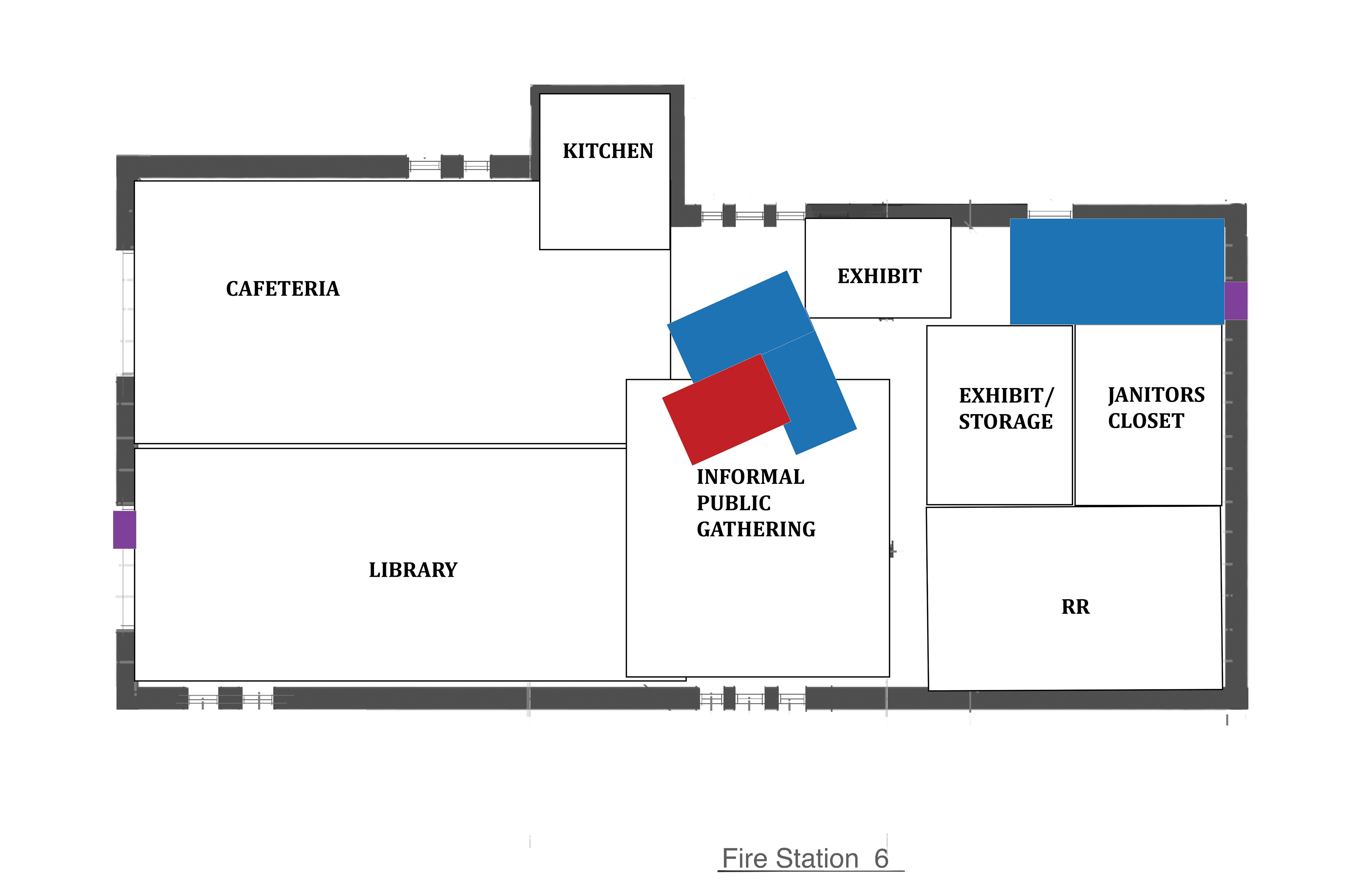
First Floor
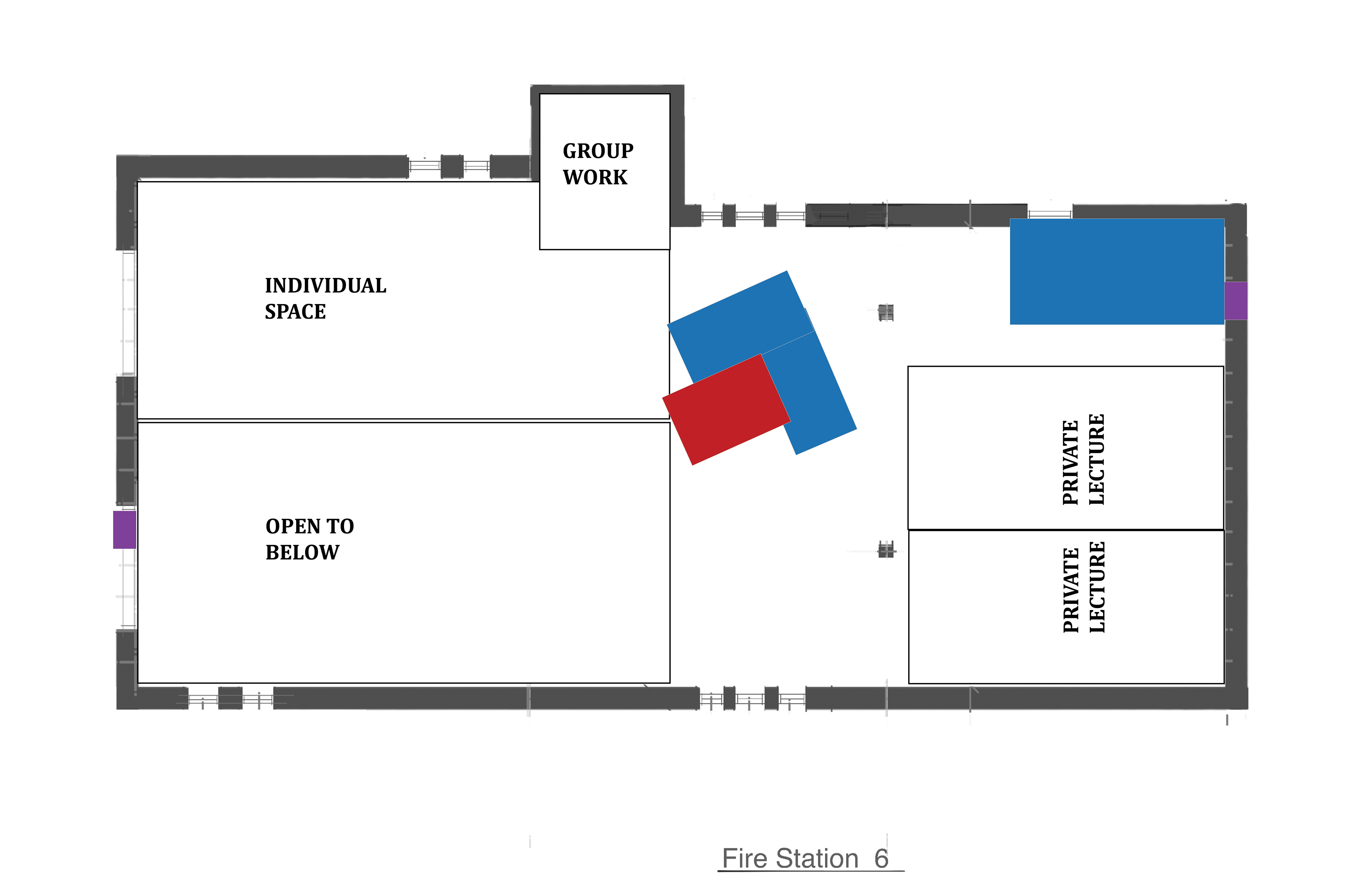
Second Floor
My plans were then finalized with furniture and circulation for the fourth review, and then revised based on the feedback for the final submission.
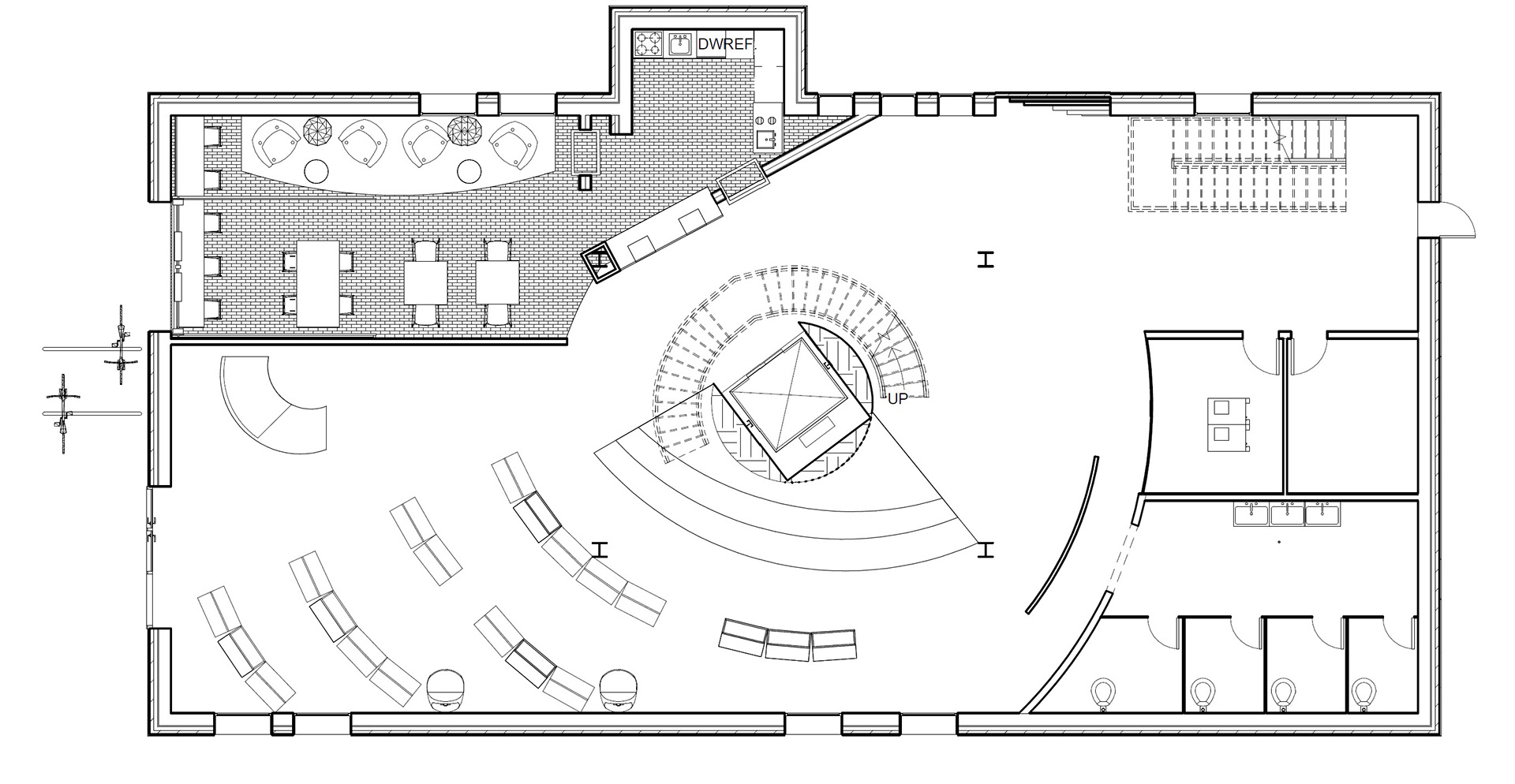
First Floor
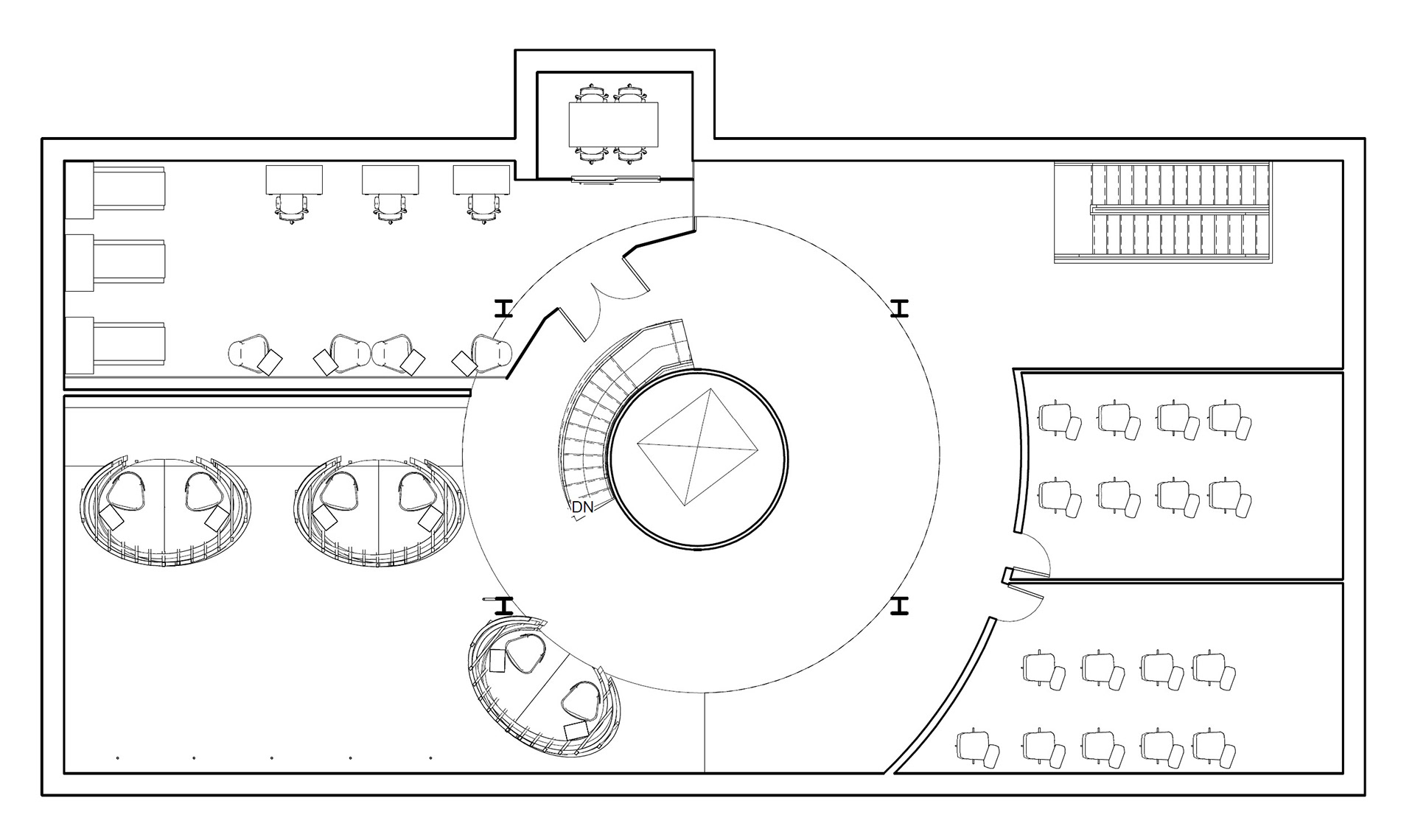
Second Floor
Draft elevations and sections were documented per the fourth review.
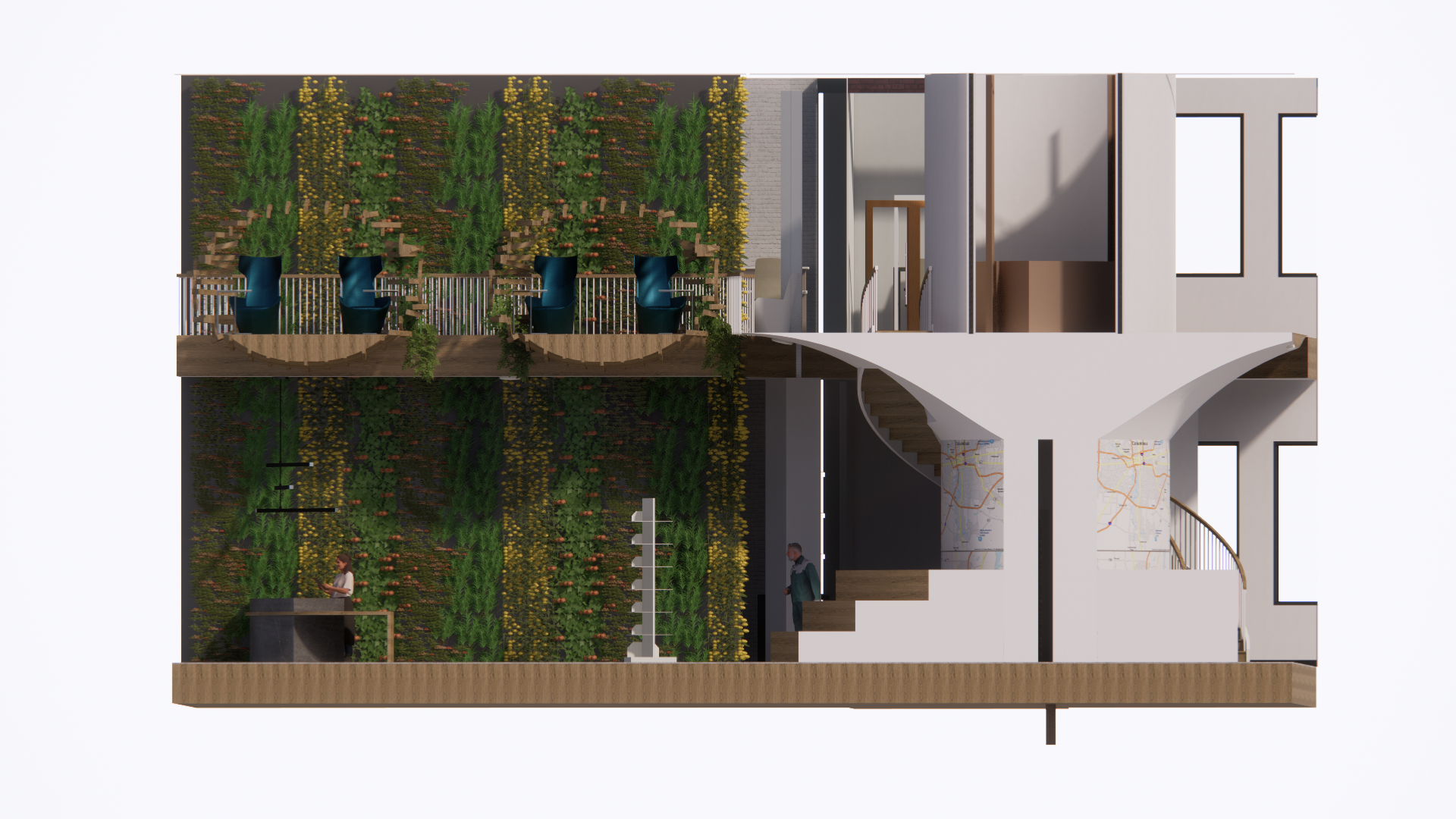
West Interior Elevation
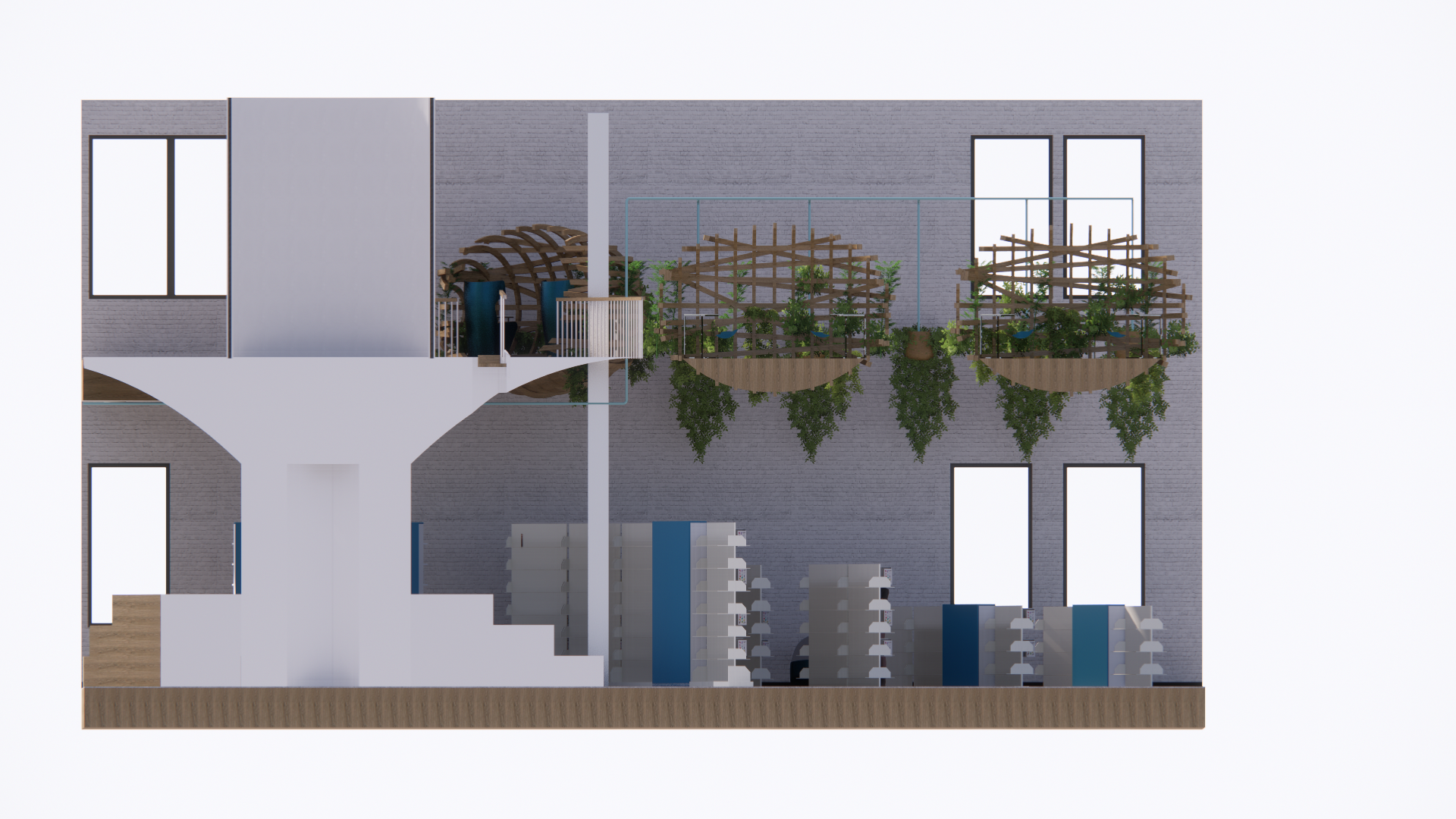
East Interior Elevation
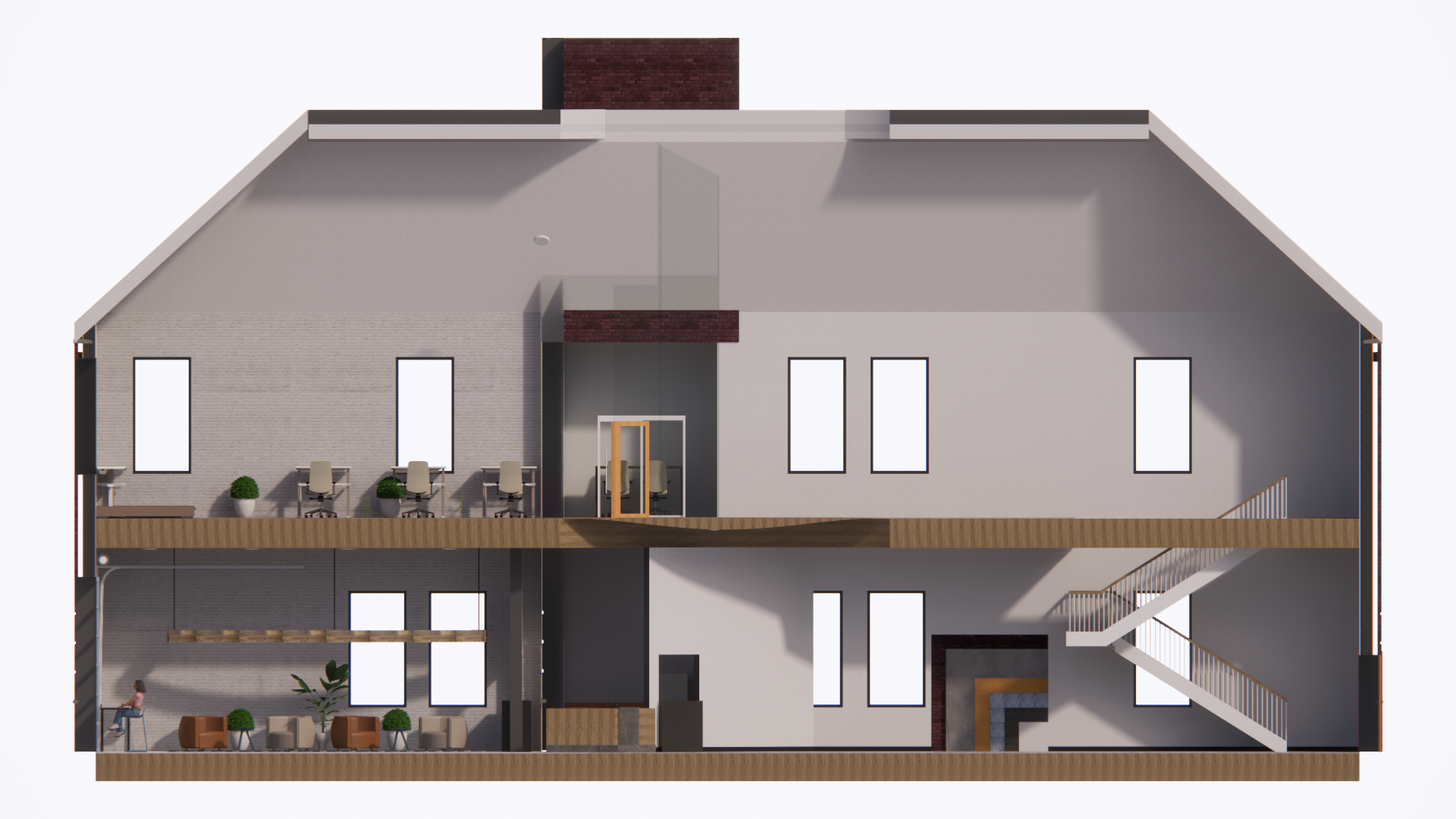
Longitudinal Section
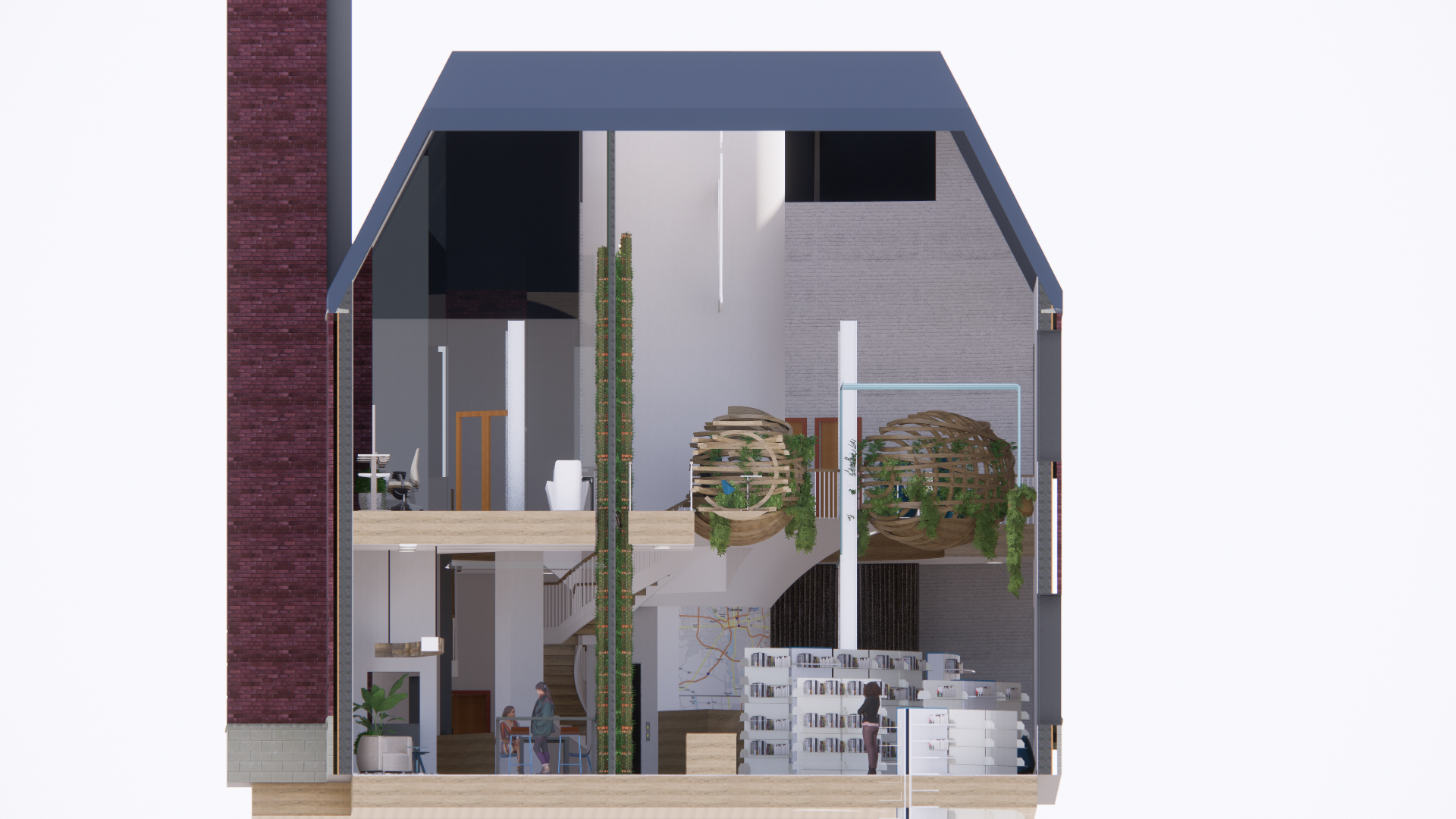
Cross Section
Biophilia and WELL considerations presented:
Building systems and sustainability considerations presented:
Draft renderings were produced per the fourth review.
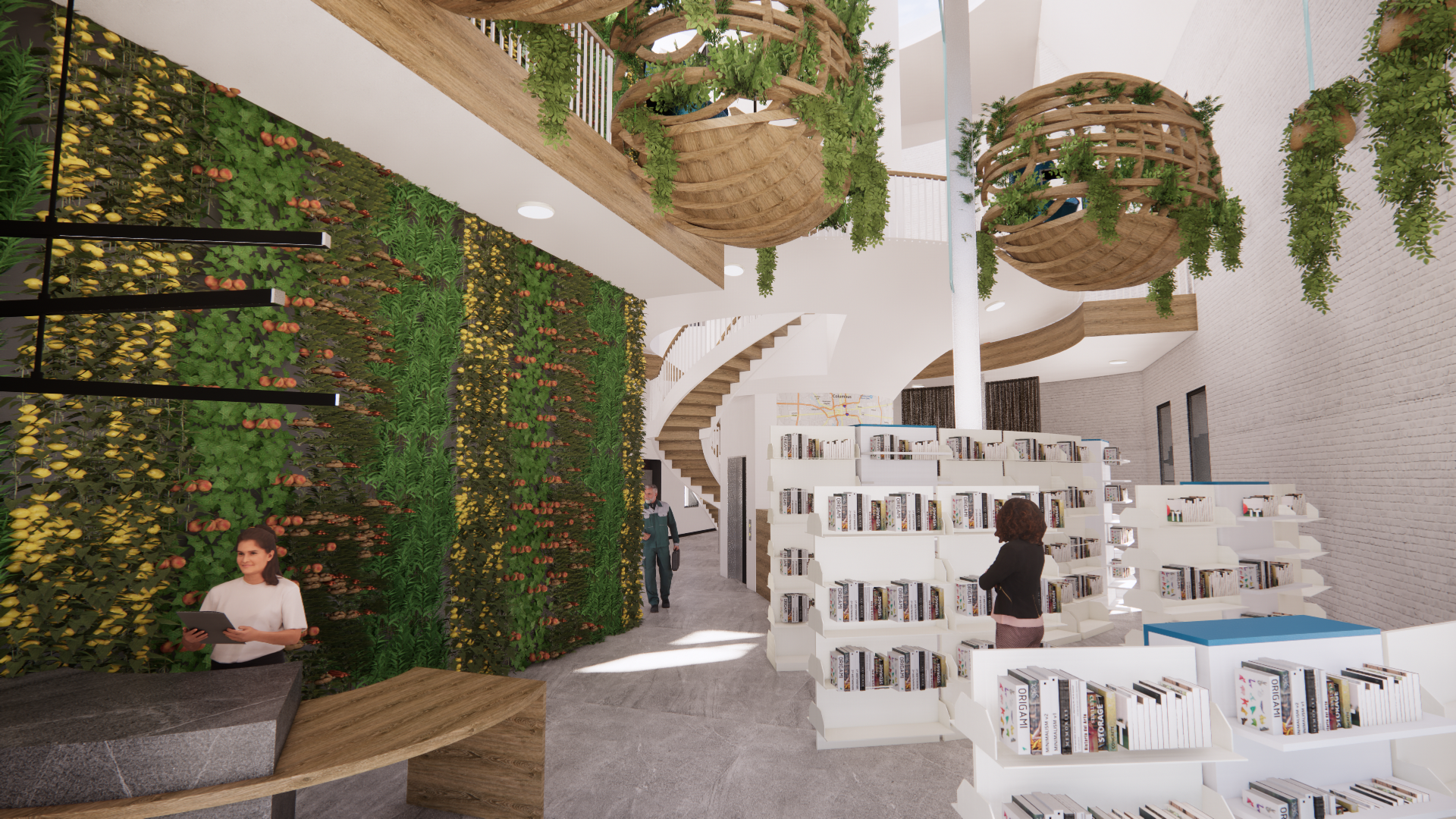
Draft Entry Rendering
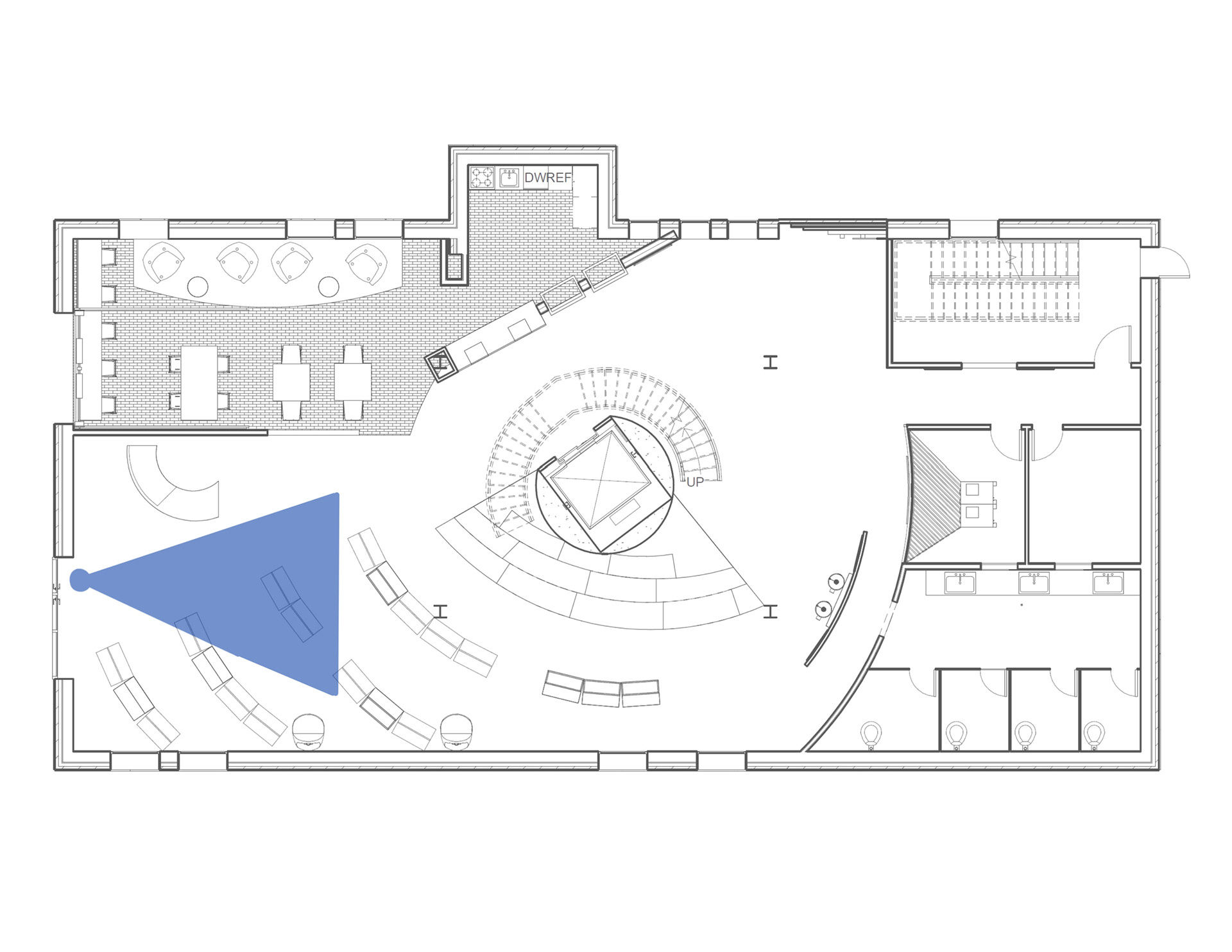
Key Plan
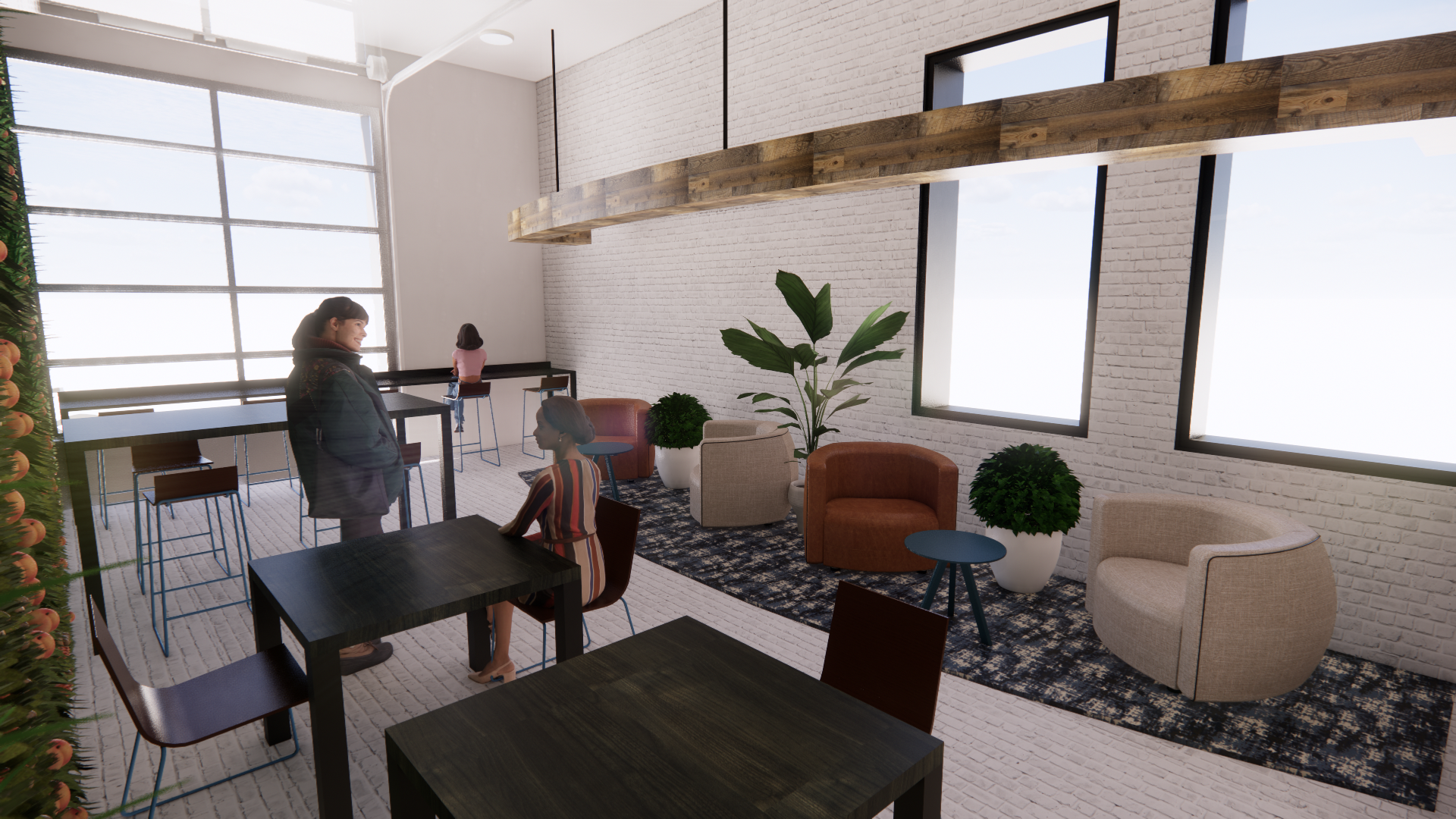
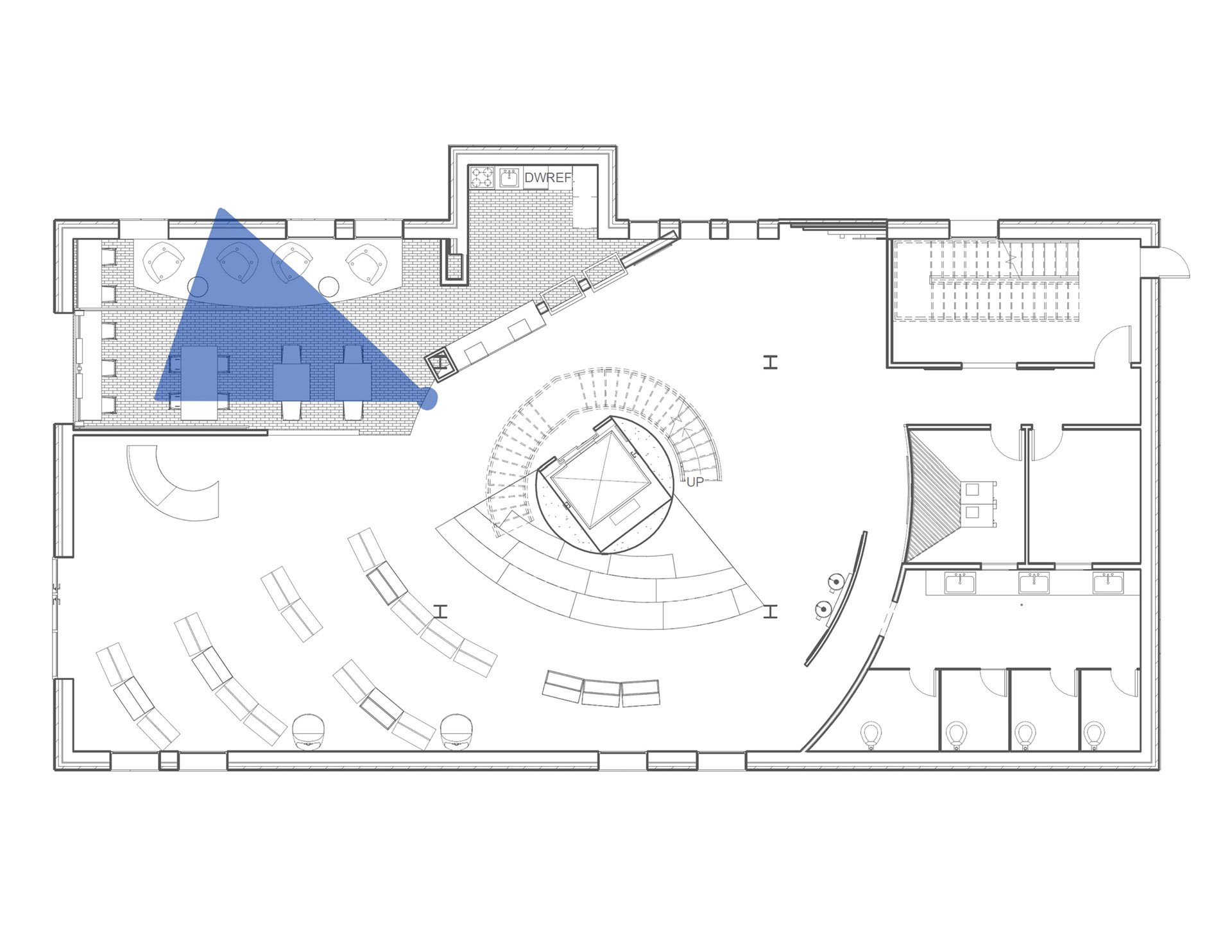
After presenting these deliverables in the fourth review, I took the feedback provided and developed my final submission pieces as follows. The biggest change was the addition of graphics in the space to teach users through demonstration of the building.
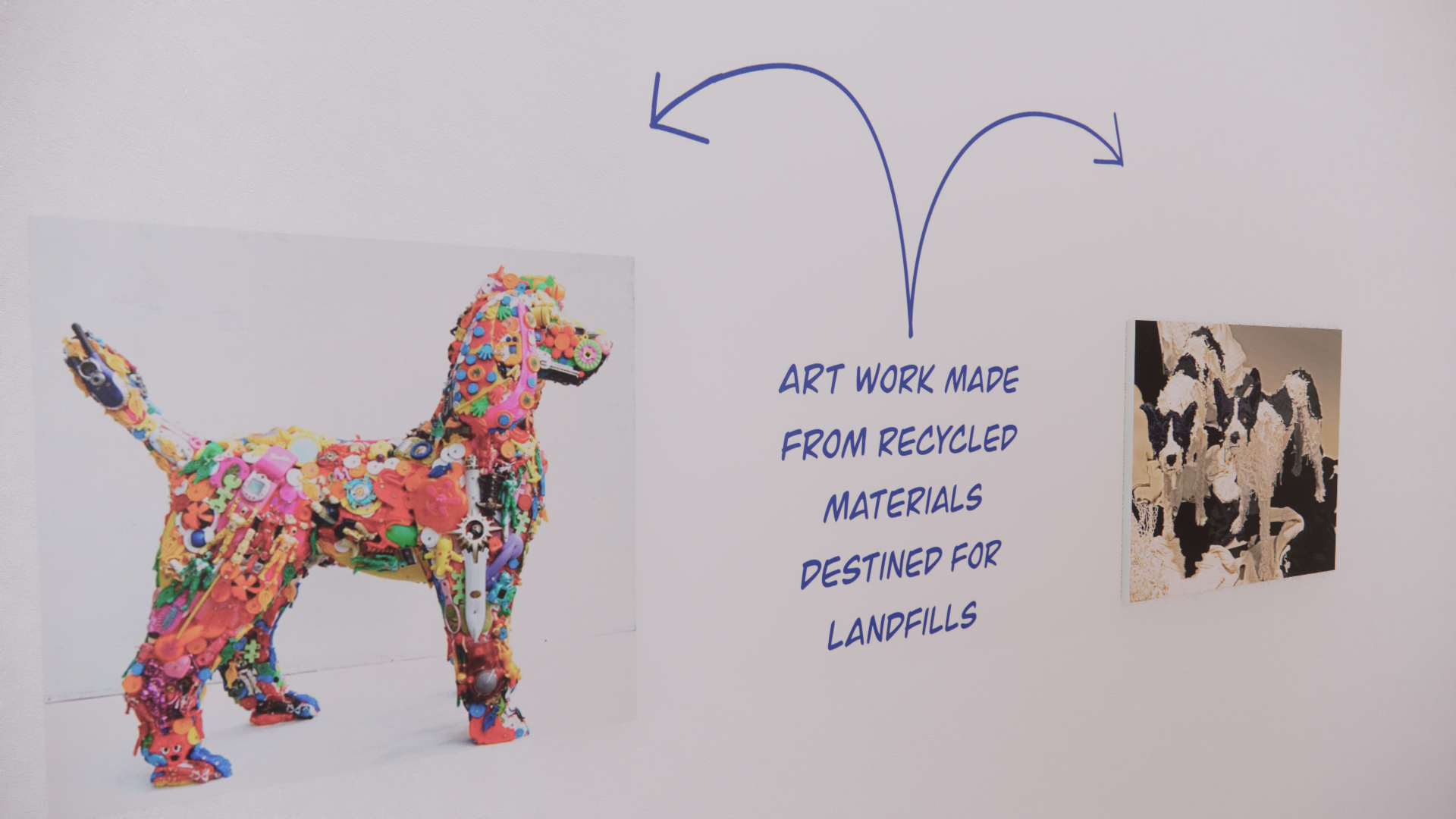
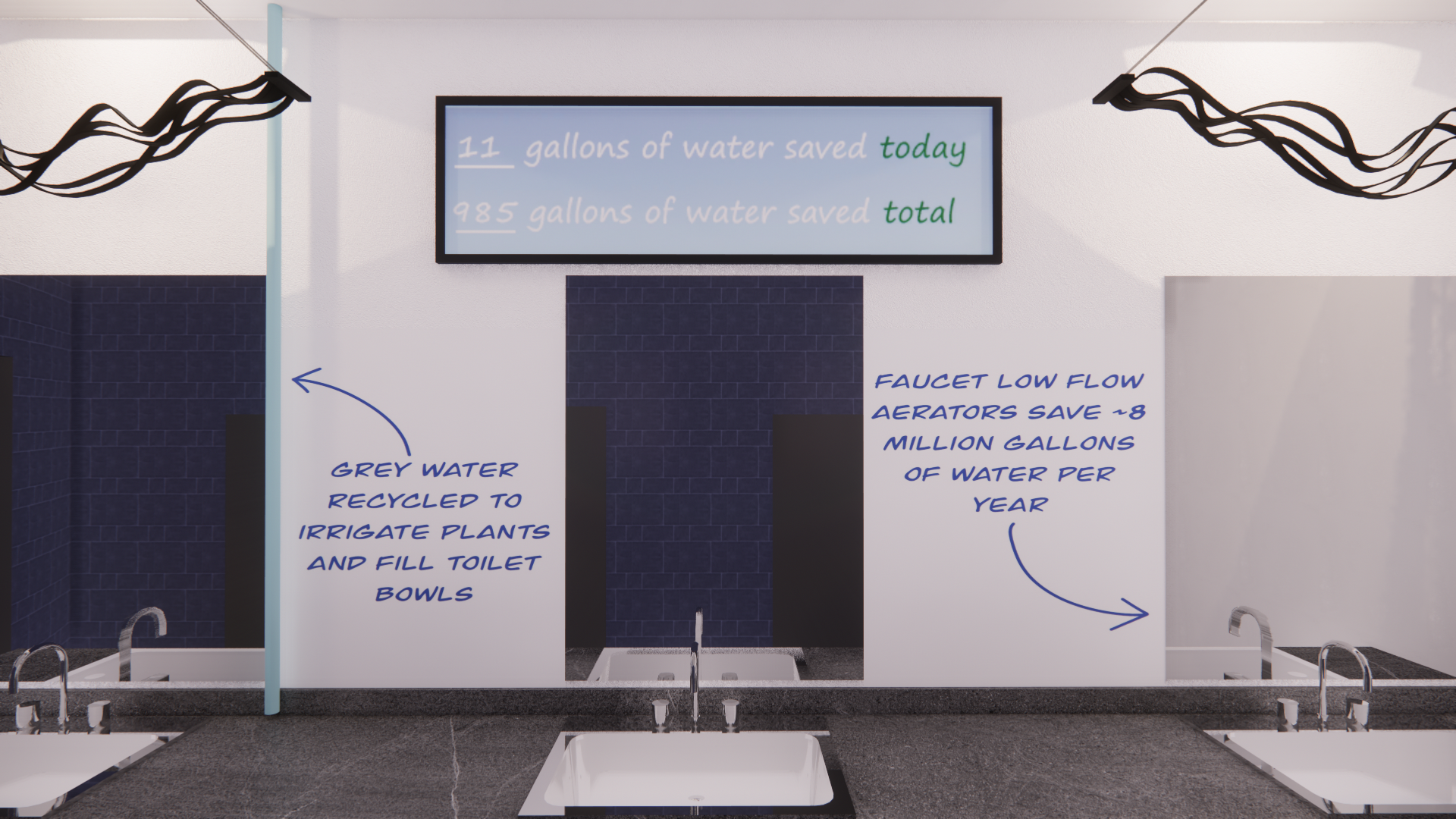
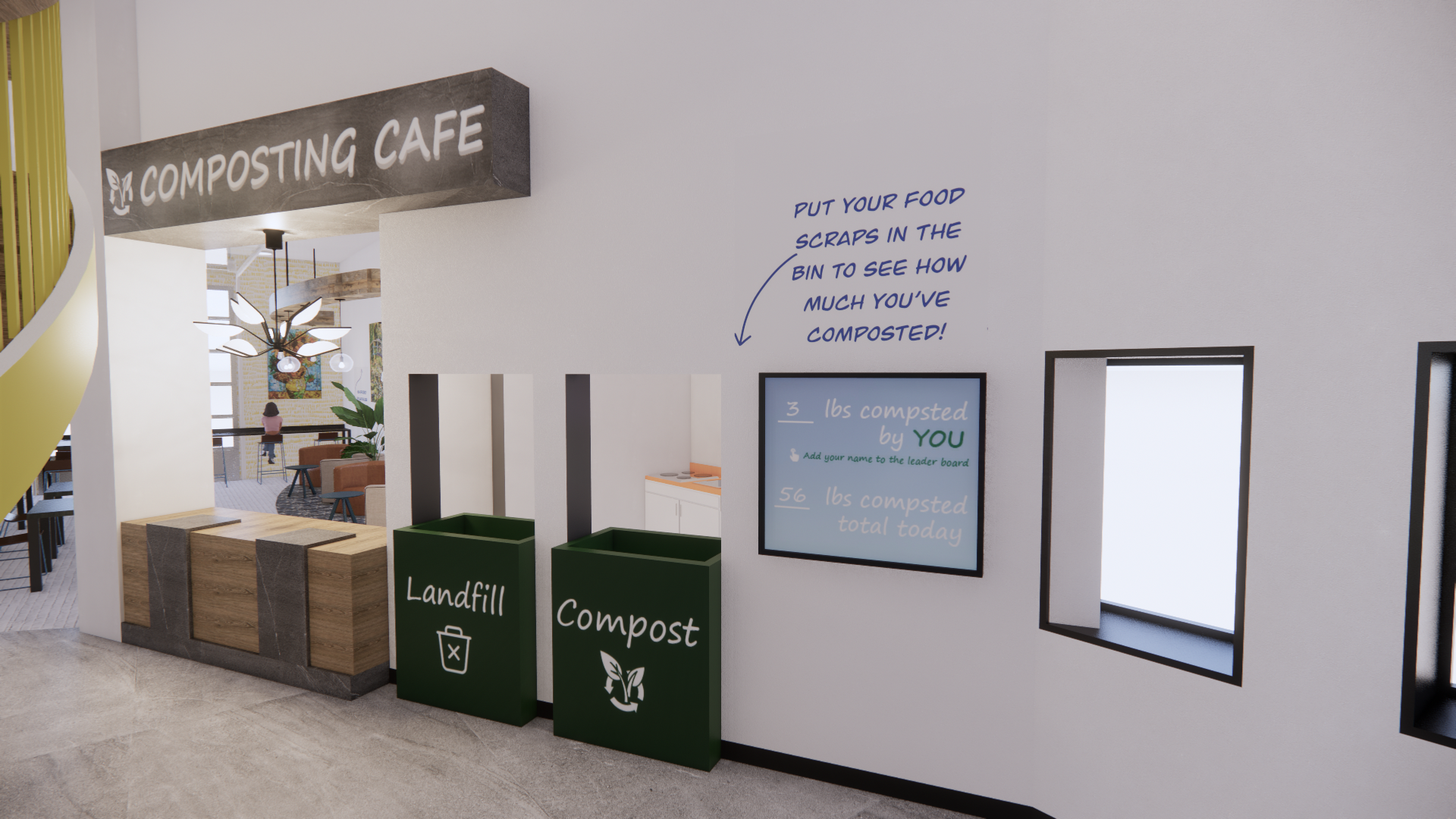
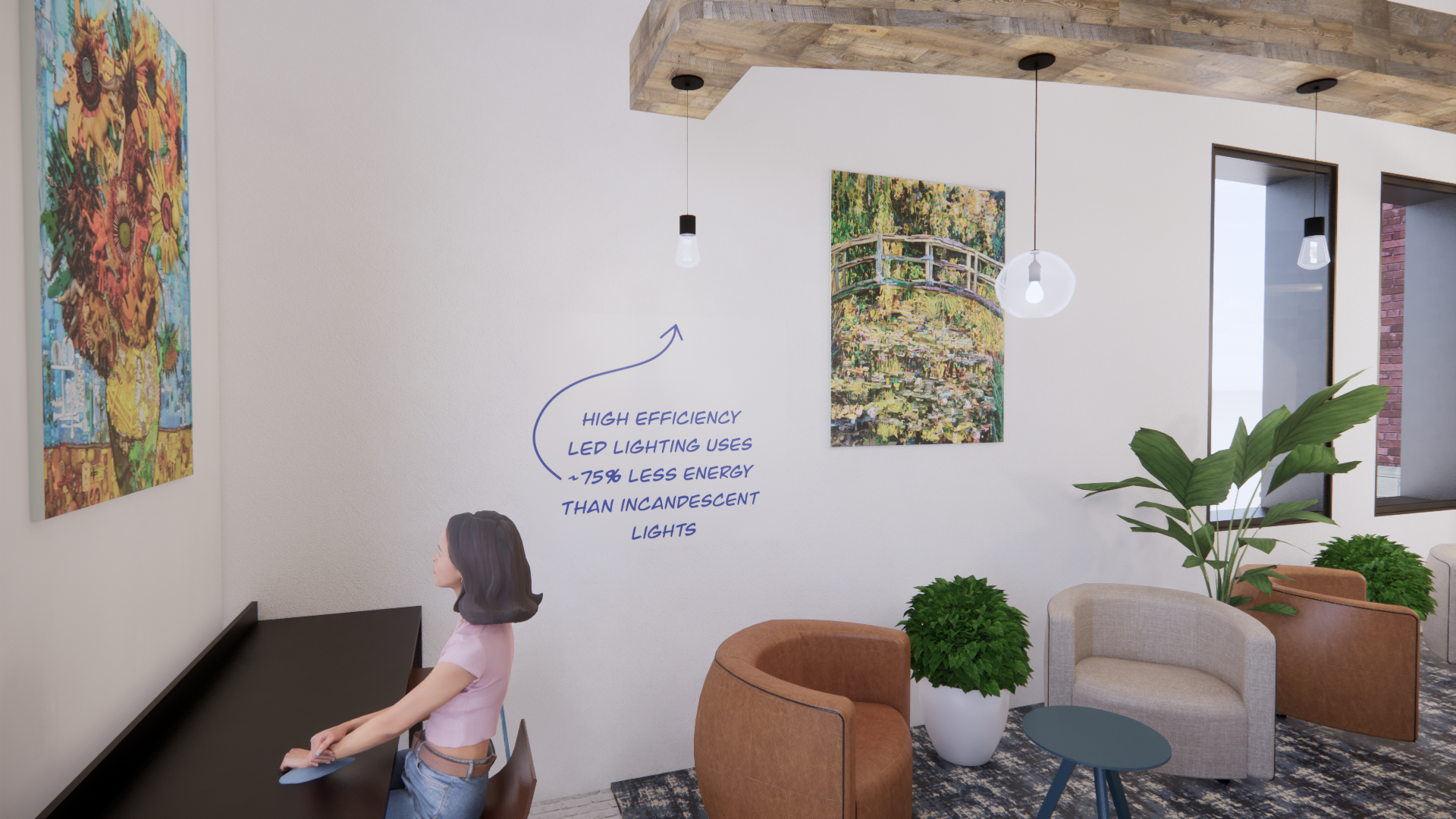
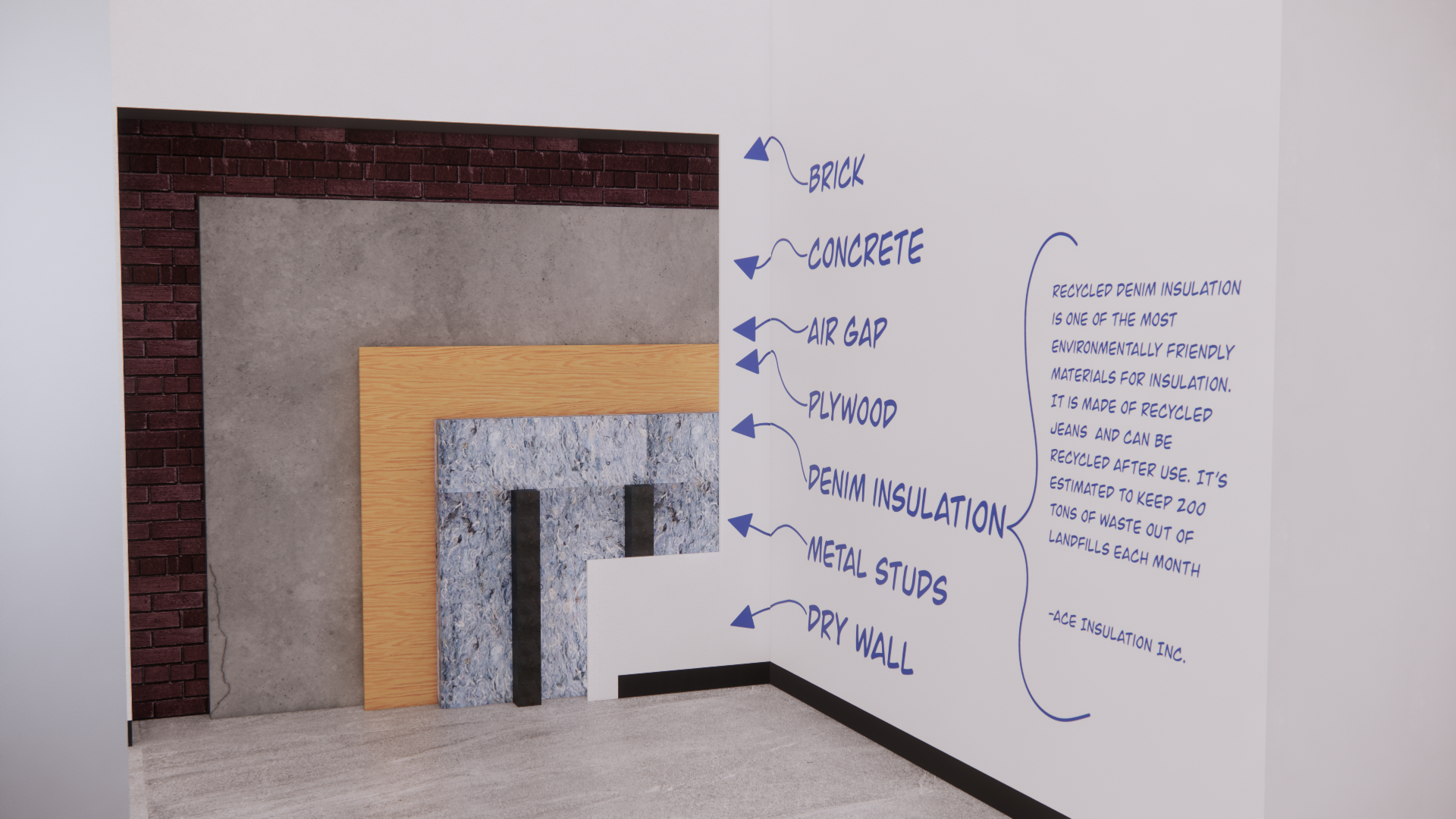
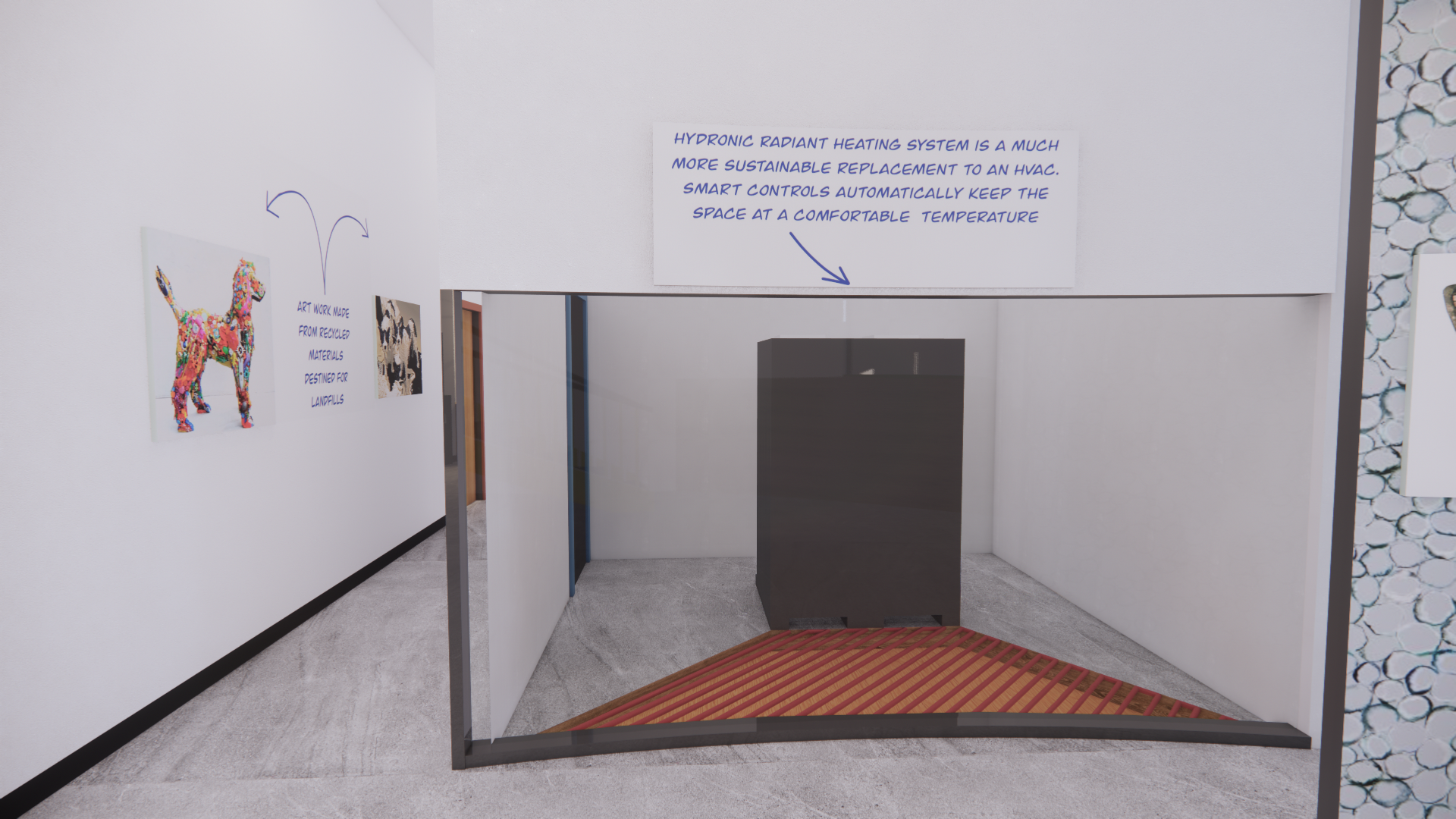
Trash that was destined for landfills was recycled into artwork that fills the space. Some of the materials include straws, plastics, yarn, aluminum, etc. The trash creates forms of nature in the art. This provokes an emotional response and reminds the users we must take care of the great world we have. This is also known as environmental aethetics.
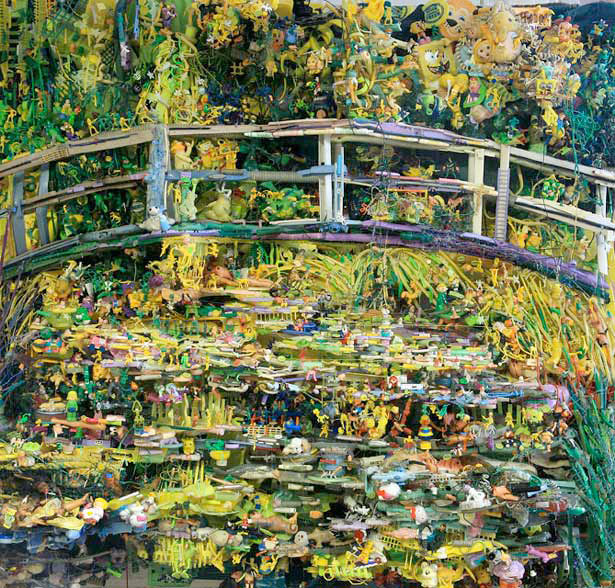
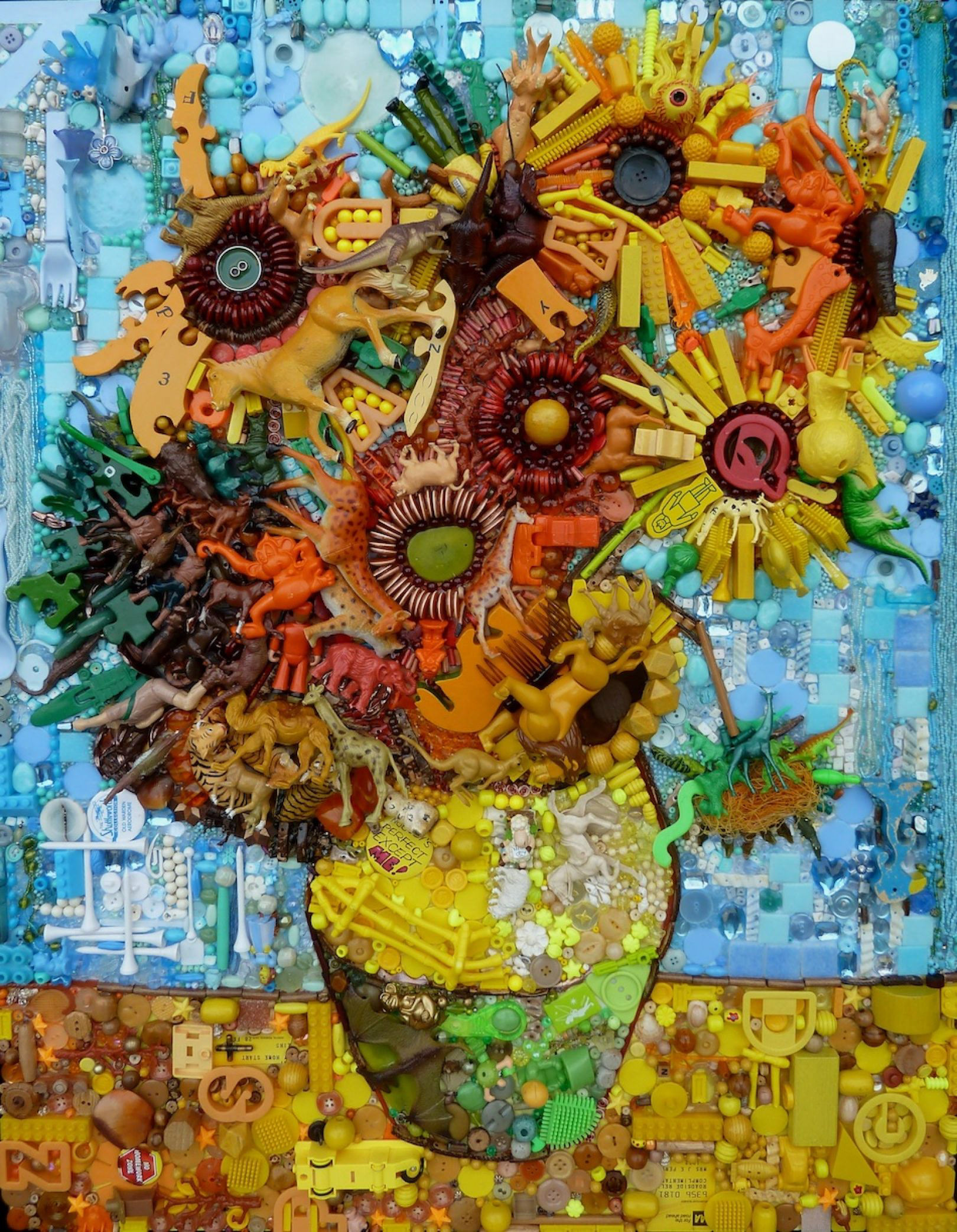
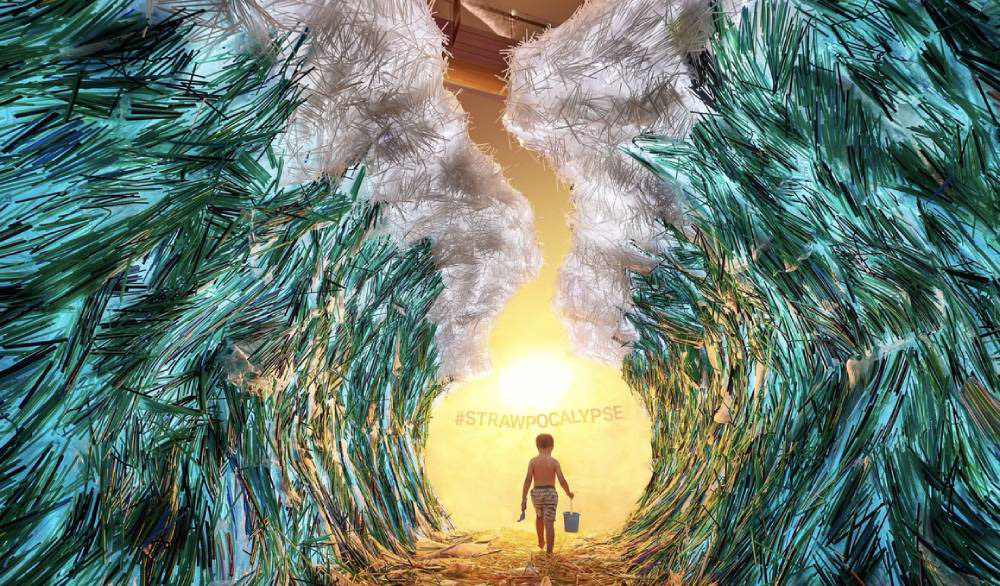
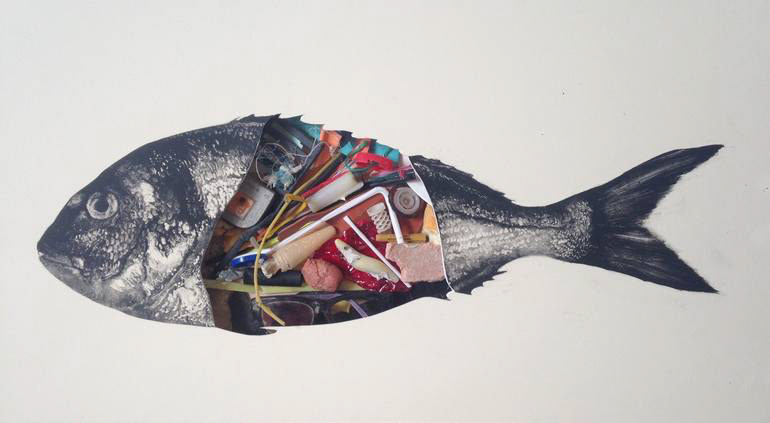
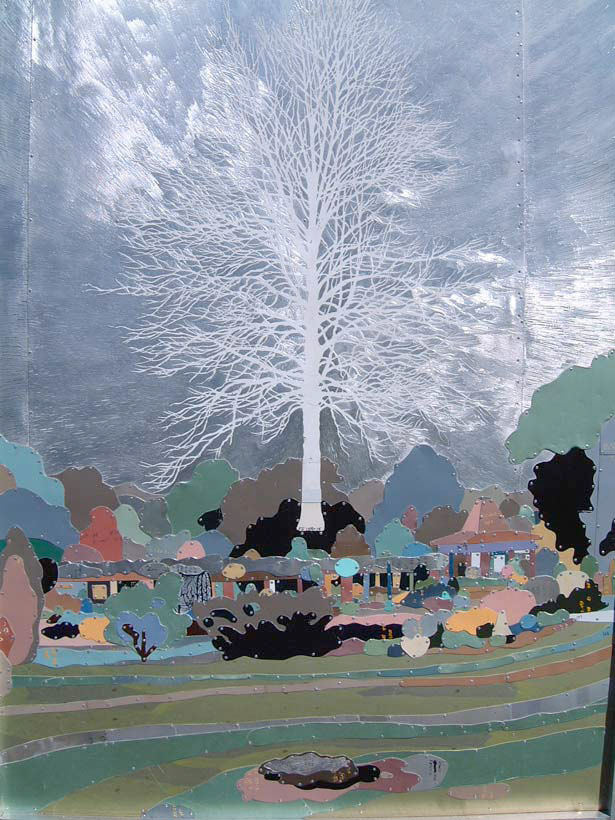
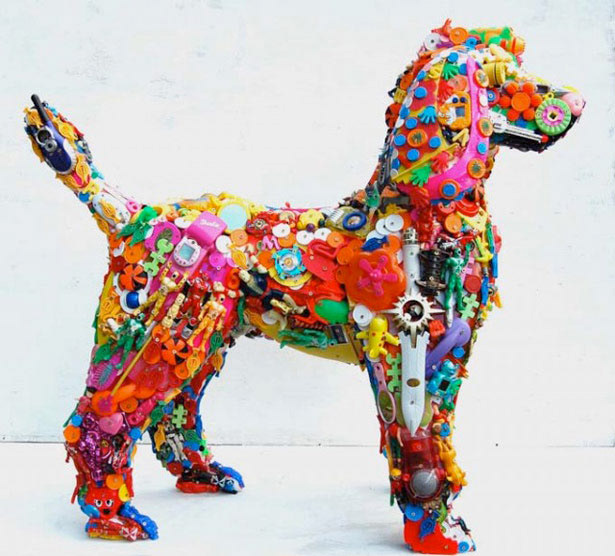
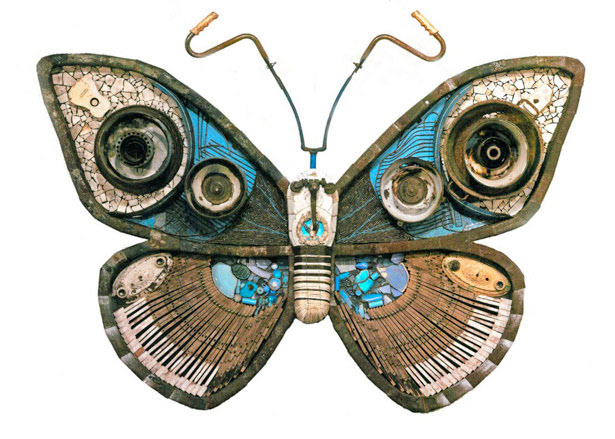
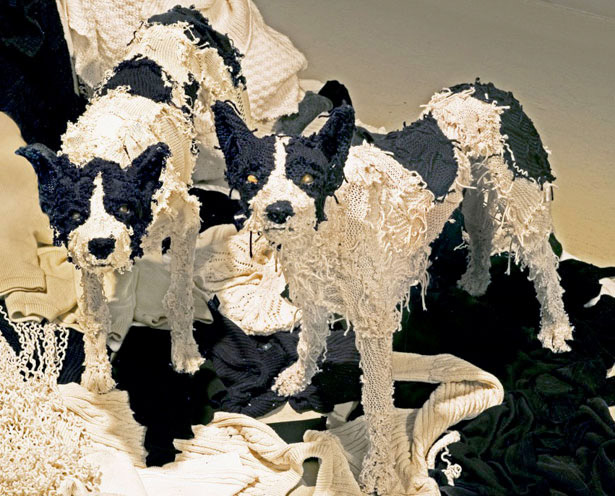
The final floor plans, line and rendered:
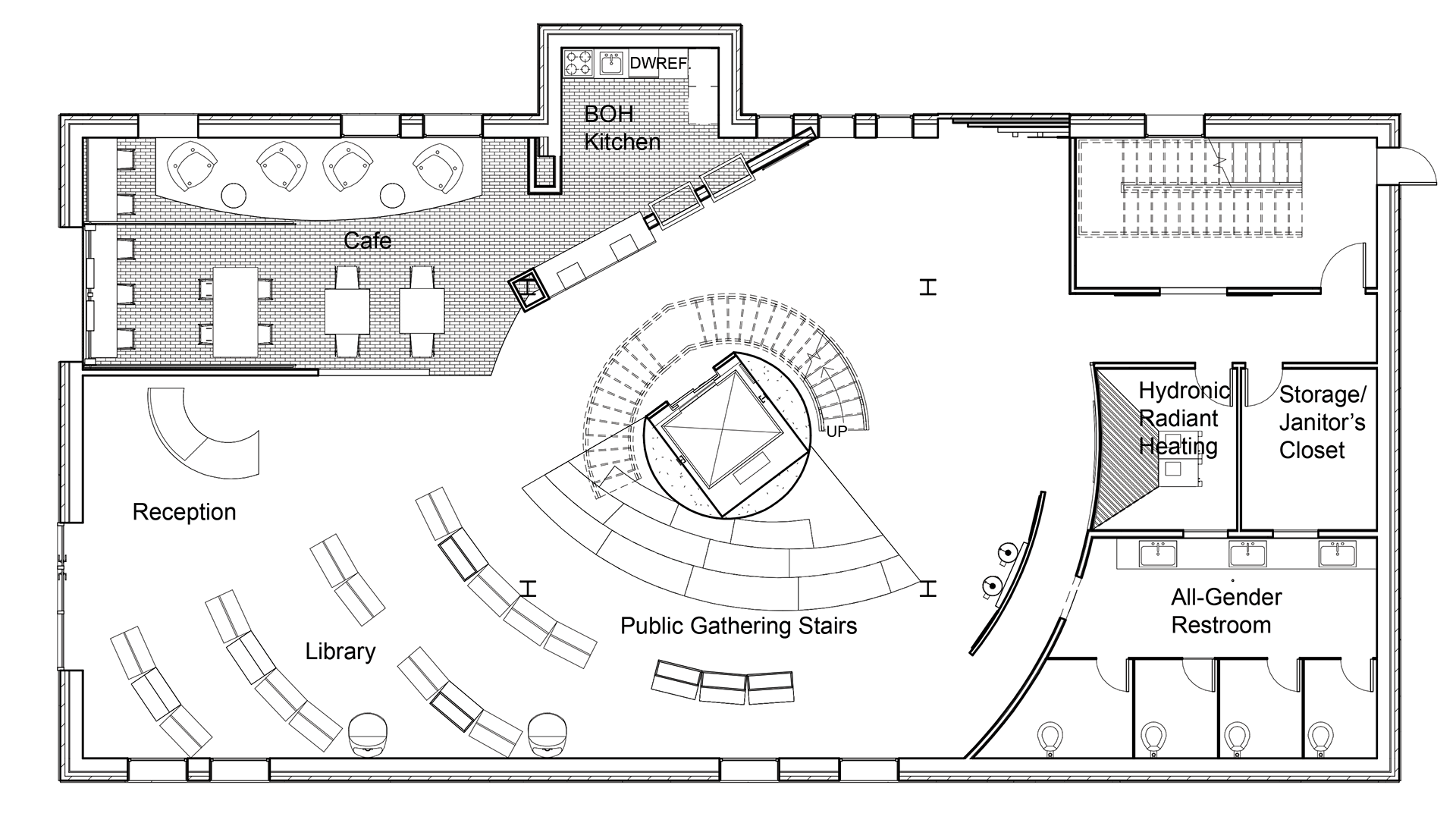
First Floor Line
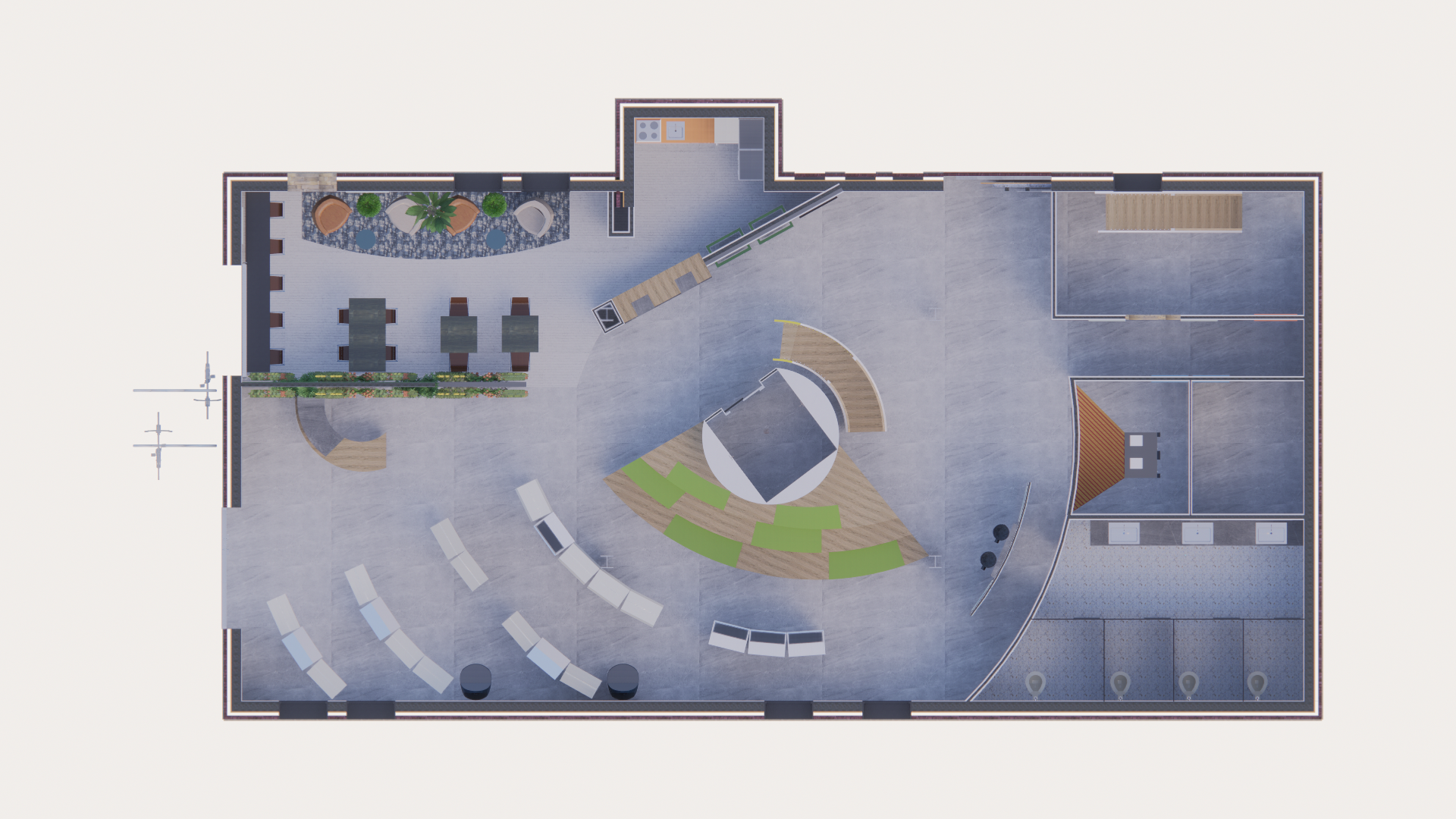
First Floor Rendered
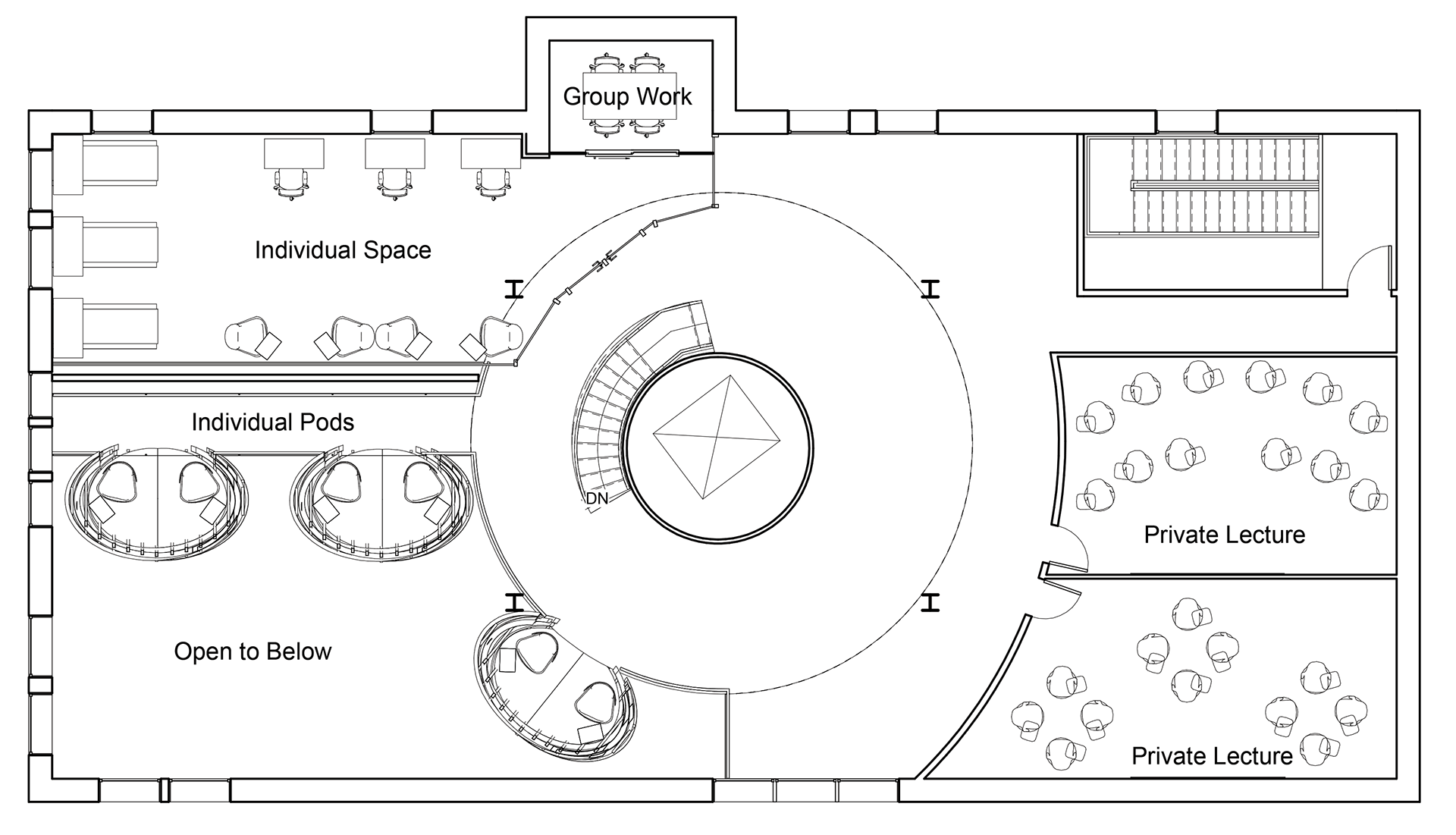
Second Floor Line
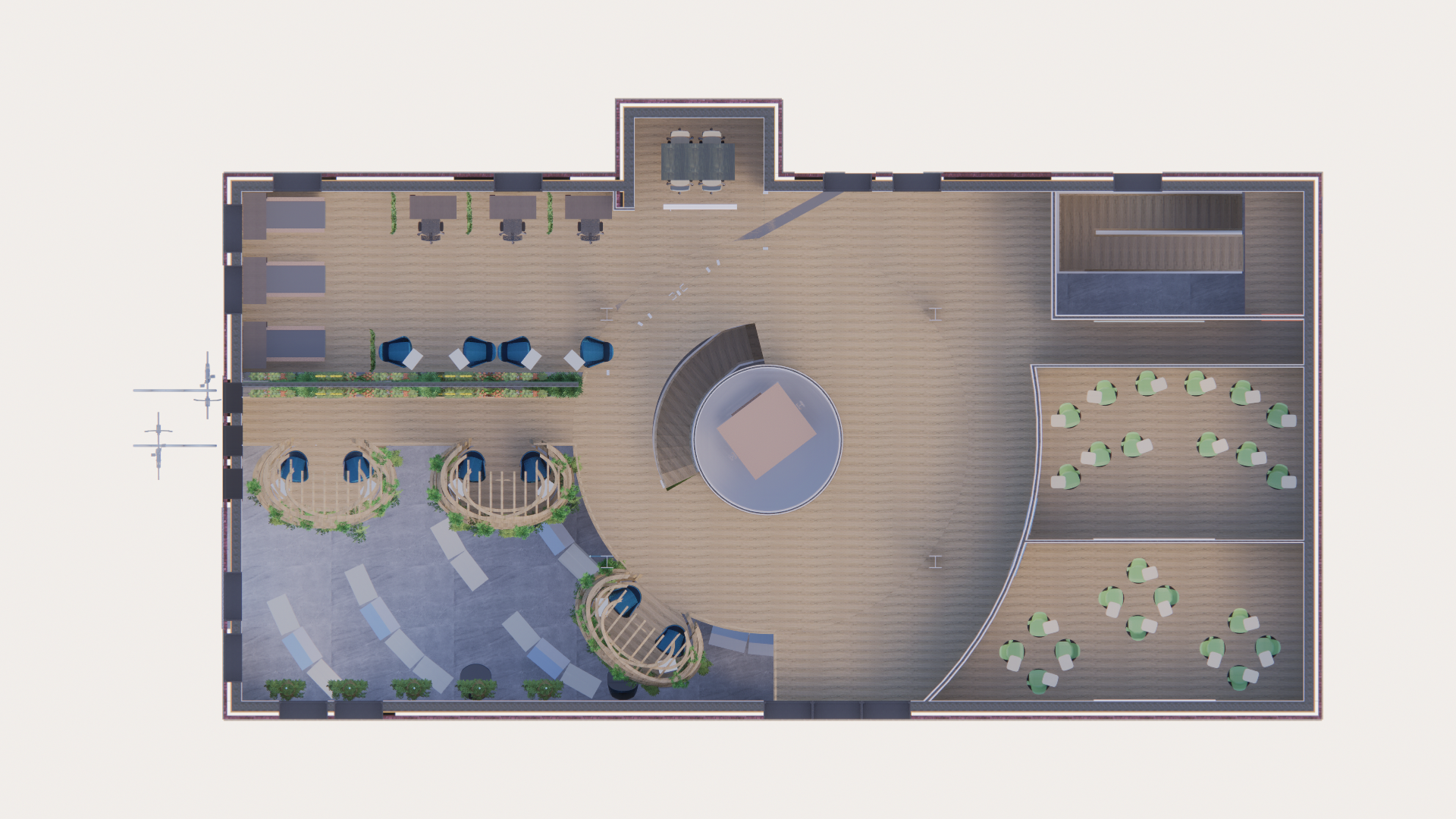
Second Floor Rendered
The final sections:
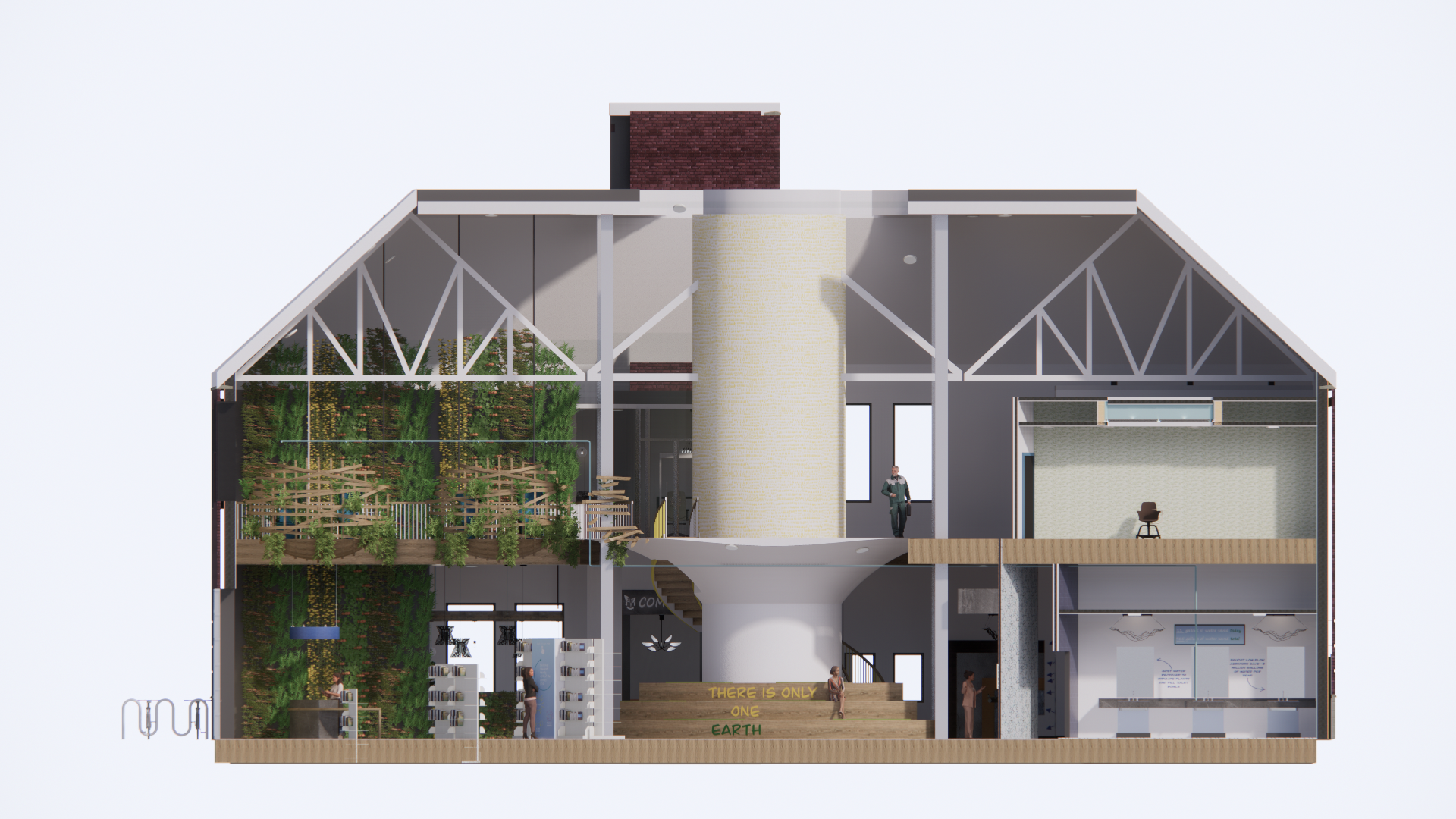
South Section (A)
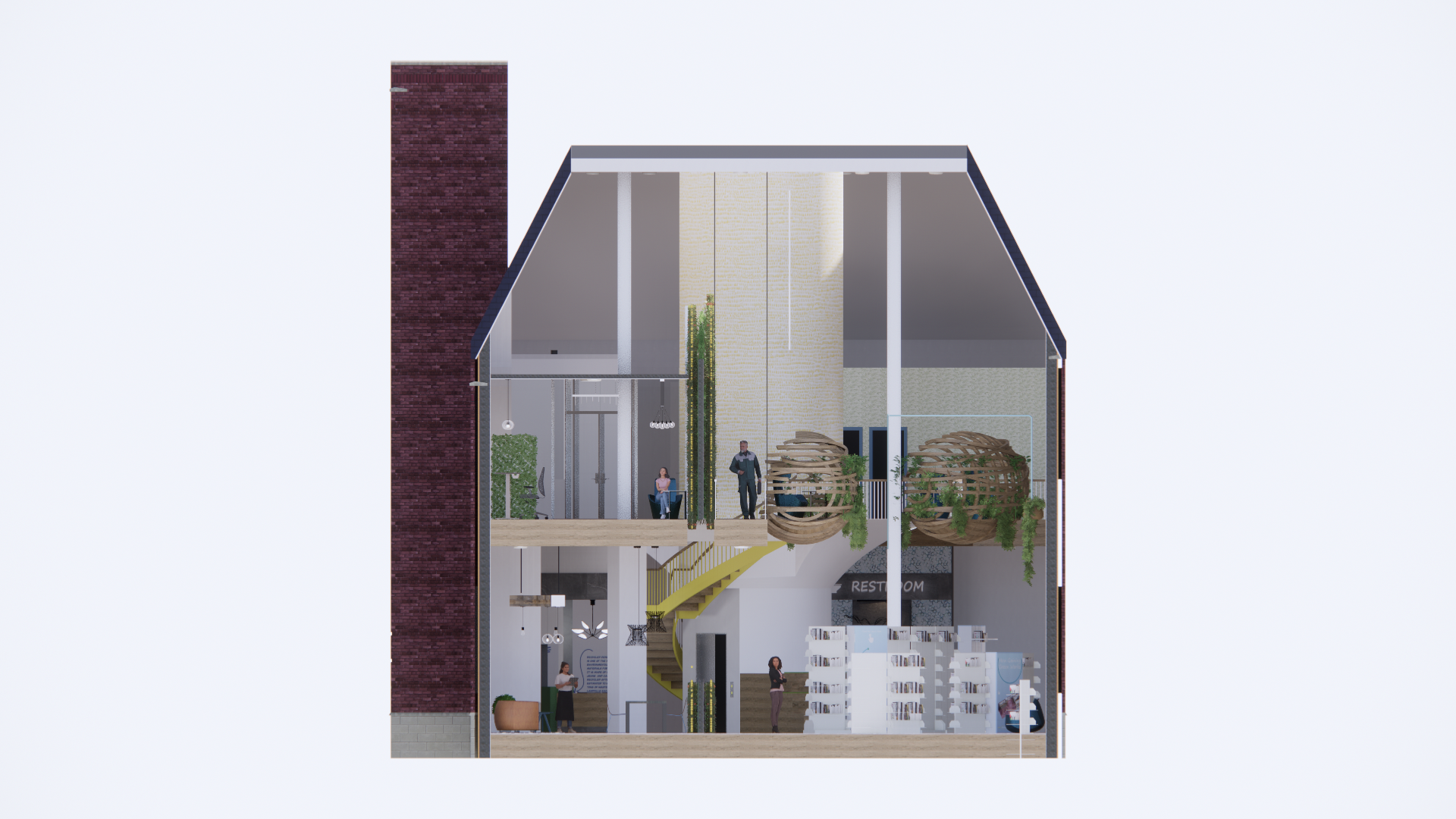
West Section (B)
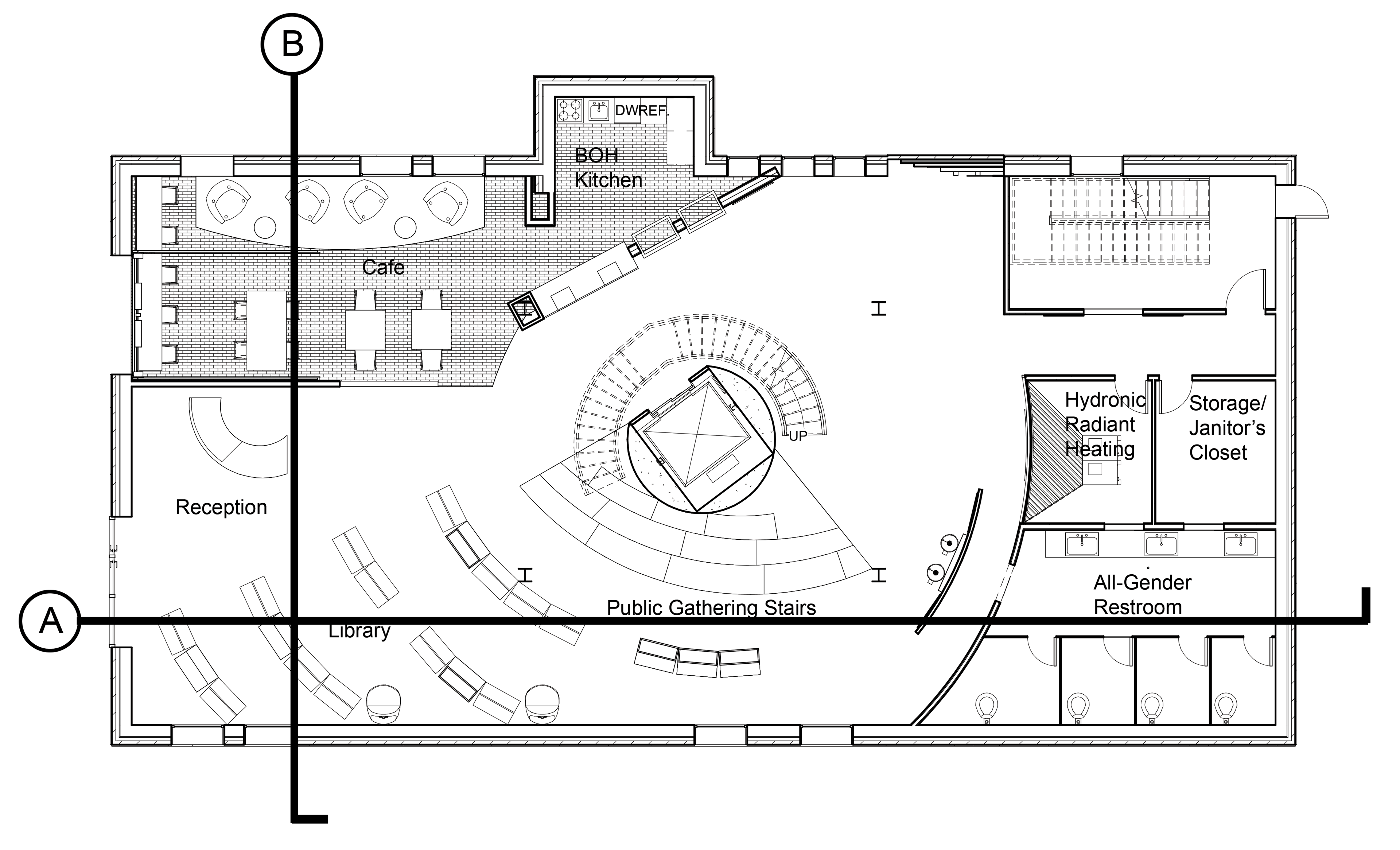
Key Plan
The final interior elevations:
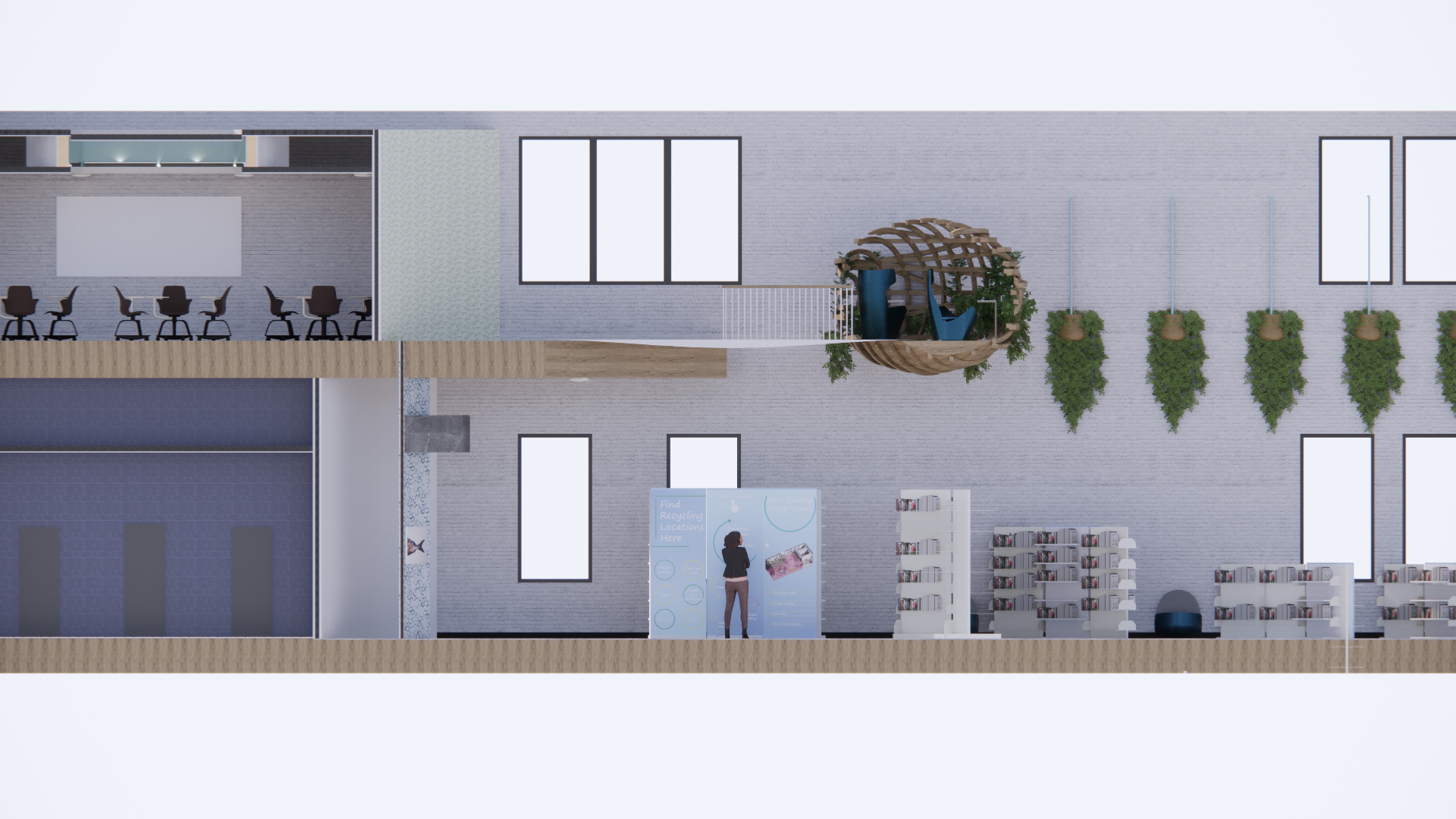
Section A

Section B
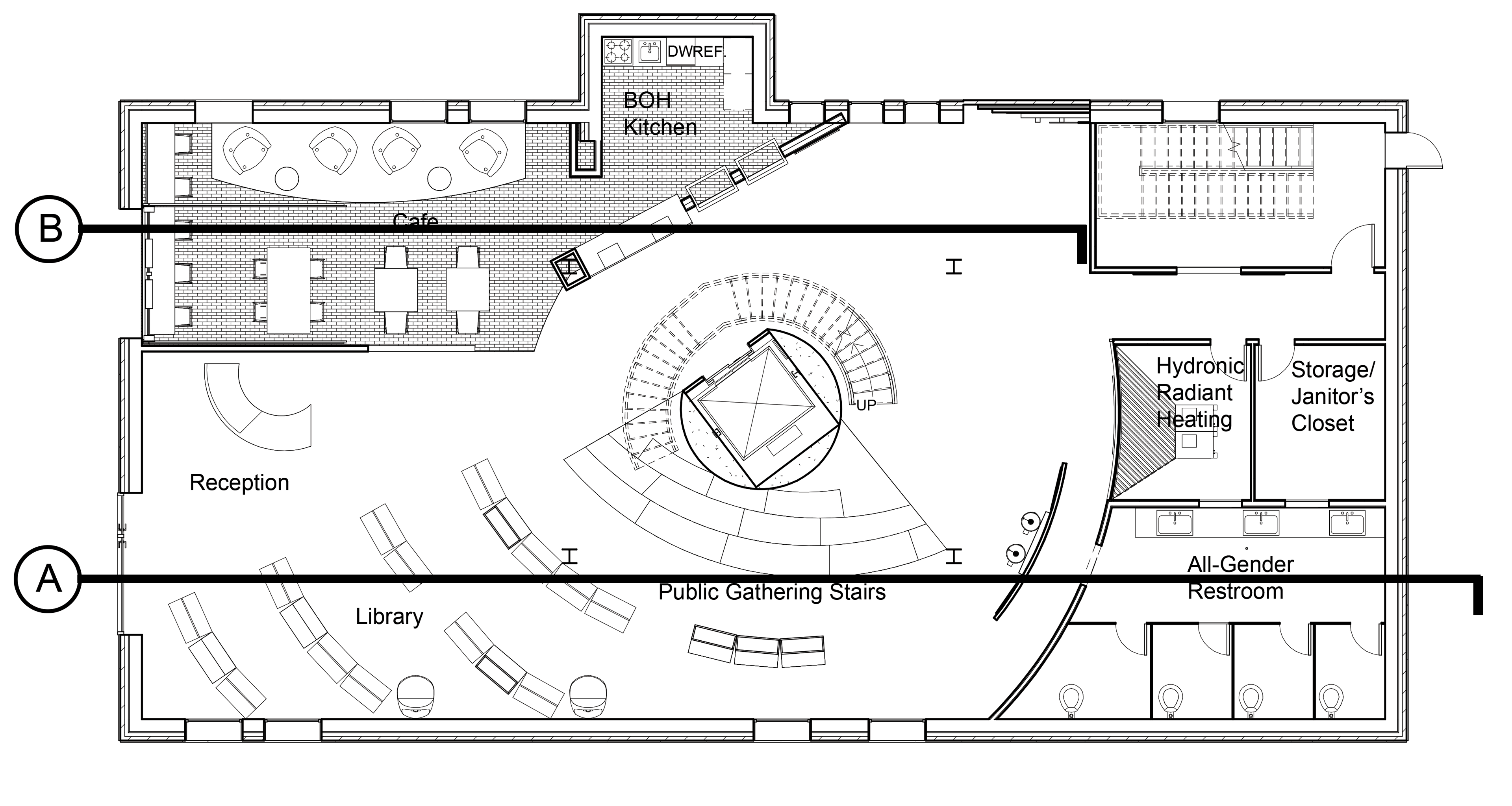
Key Plan
The final rendered perspectives:
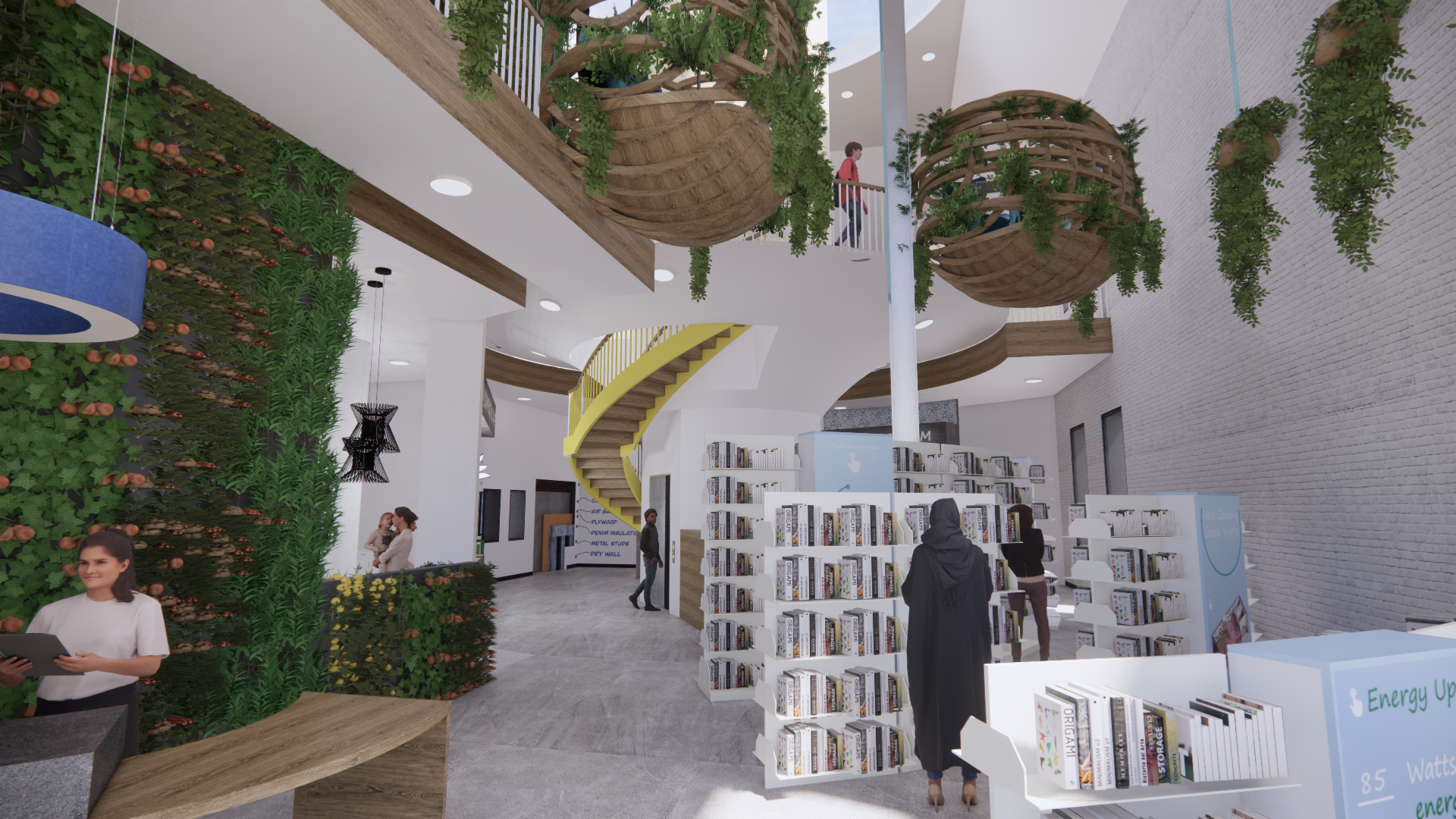
Entry Rendering
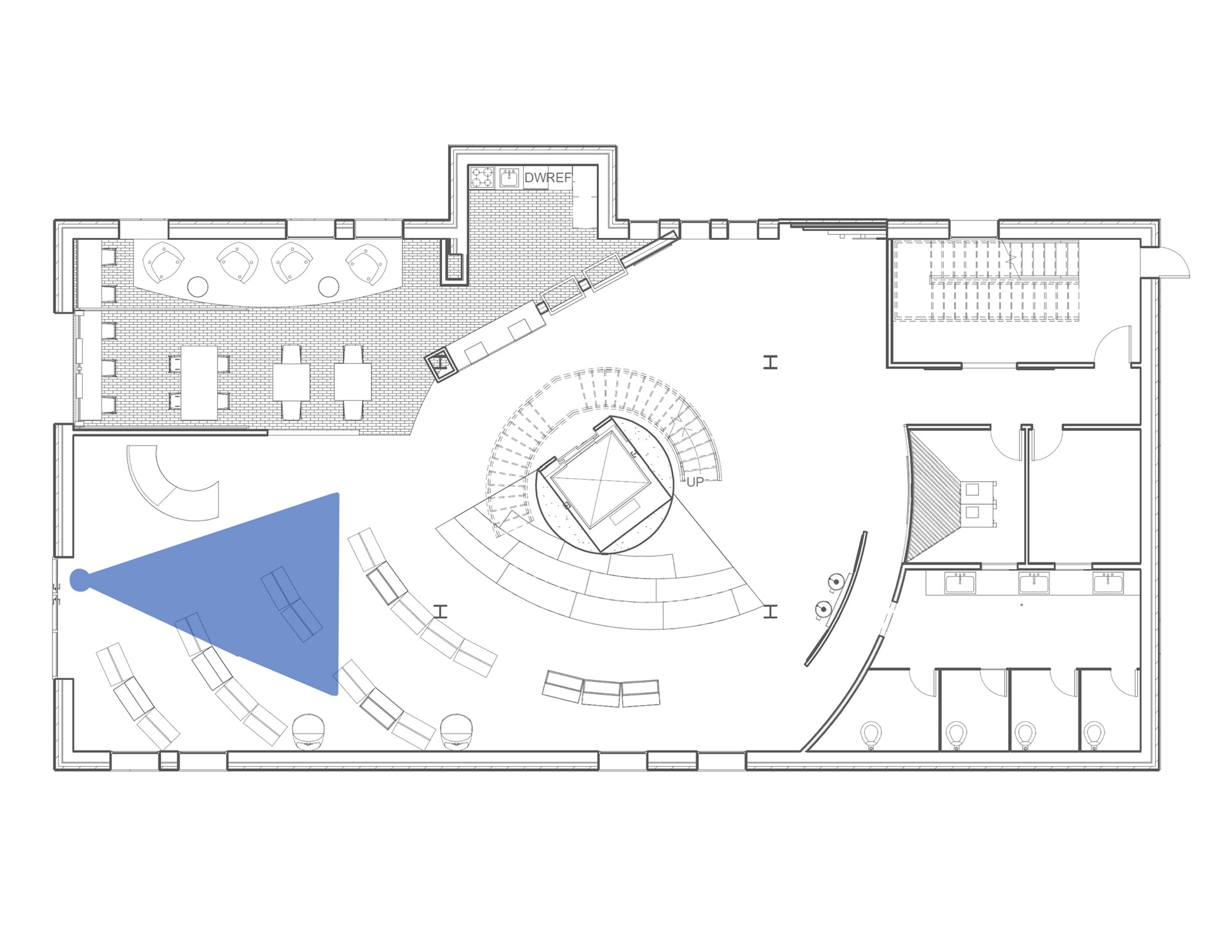
Key Plan
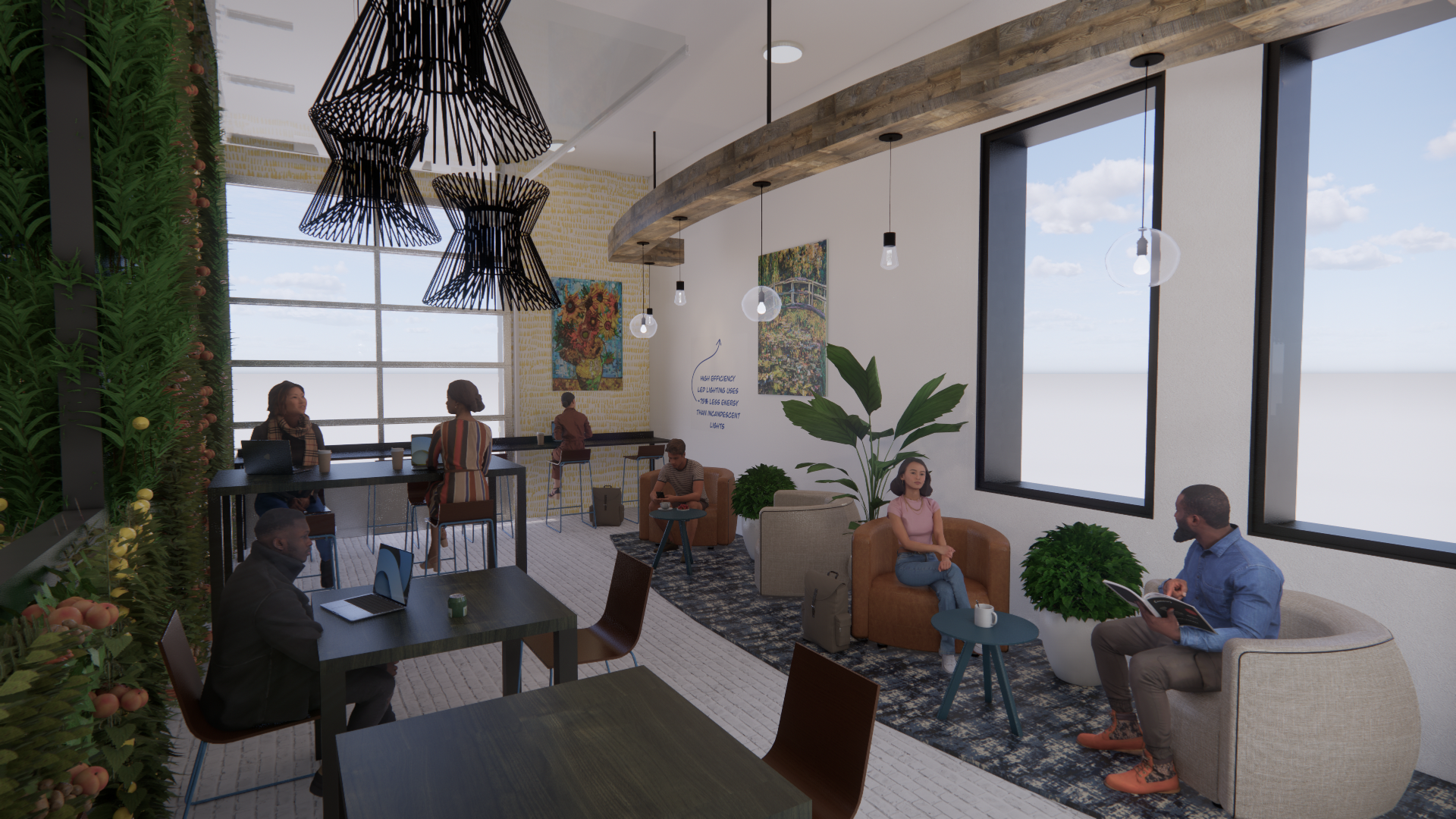
Cafe Rendering
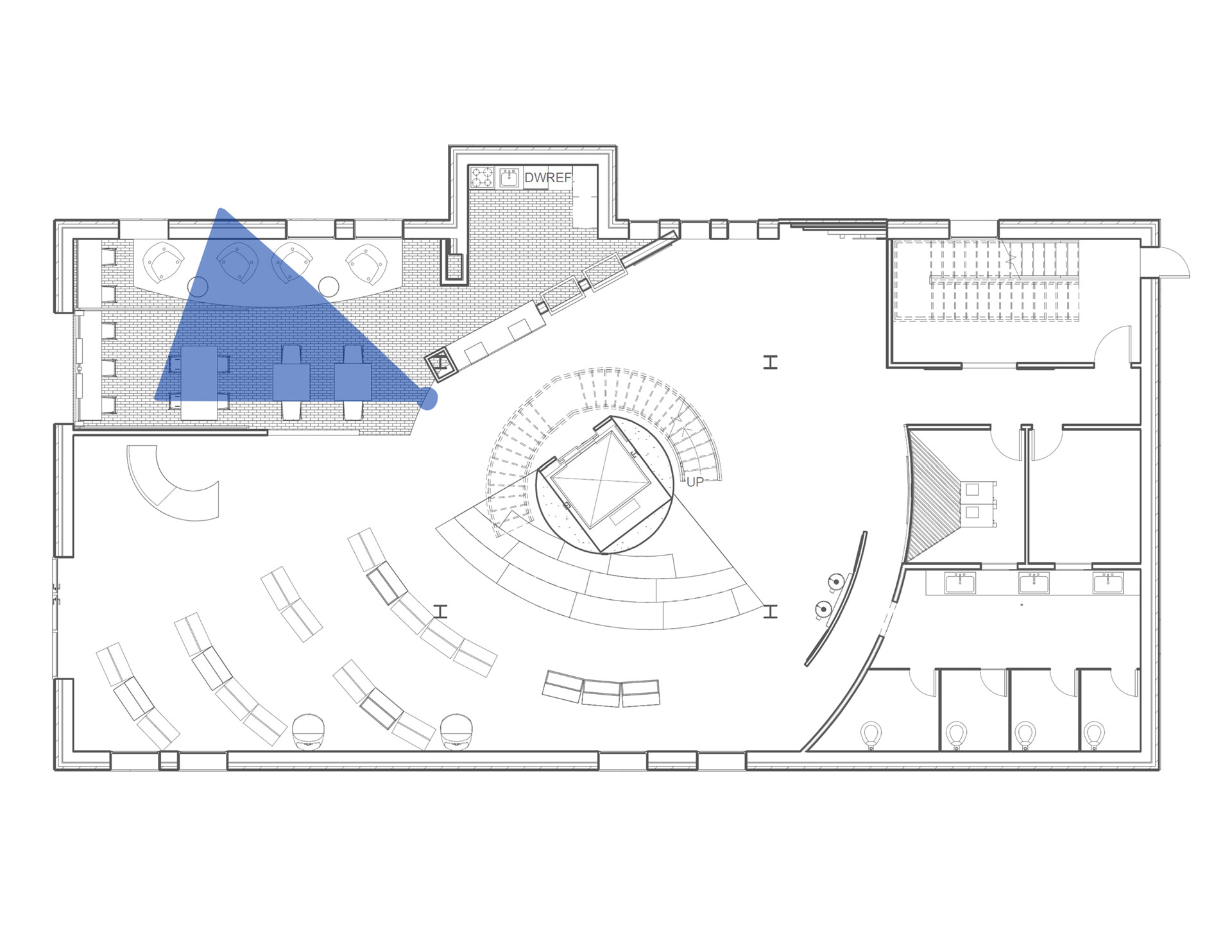
Key Plan
Visuals to help understand each building system and sustainability in the space:
Visuals to help understand each biophilic and WELL strategies in the space:
