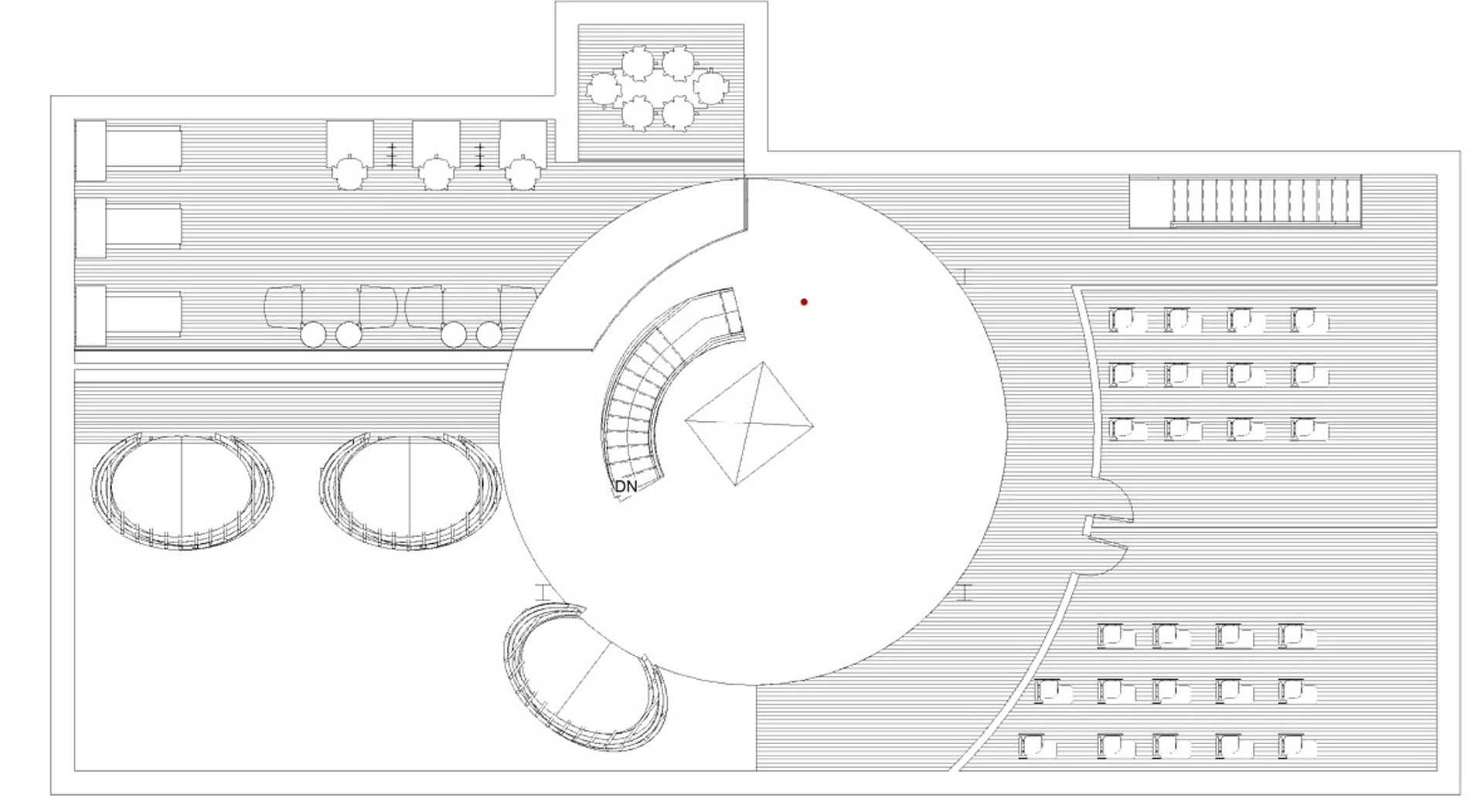Before designing, we looked at a variety of codes to consider. One being the occupancy load:
Engine House 6= 37 people/floor
After deciding on Engine House 6, I focused in on my specific design goals and how to achieve them through various elements and principles:
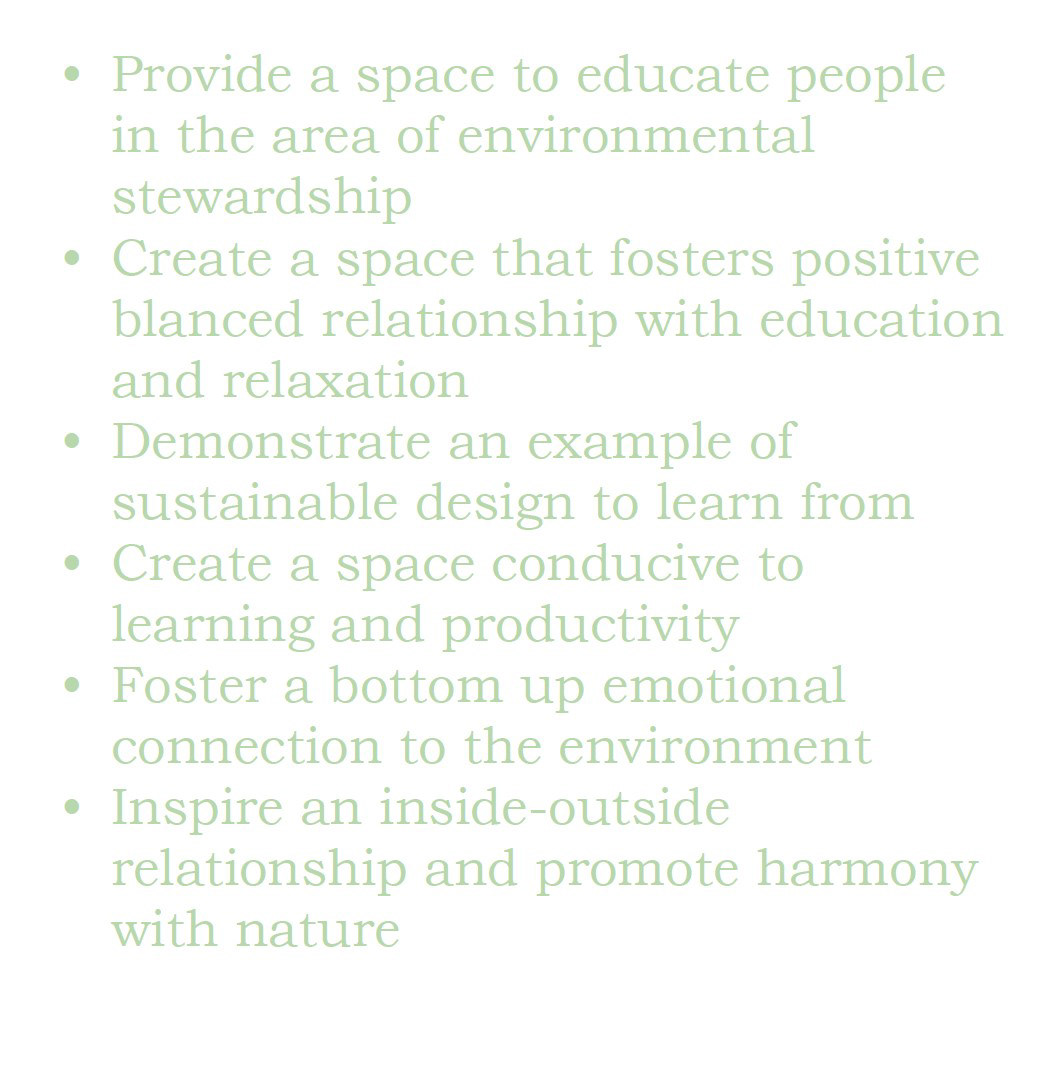
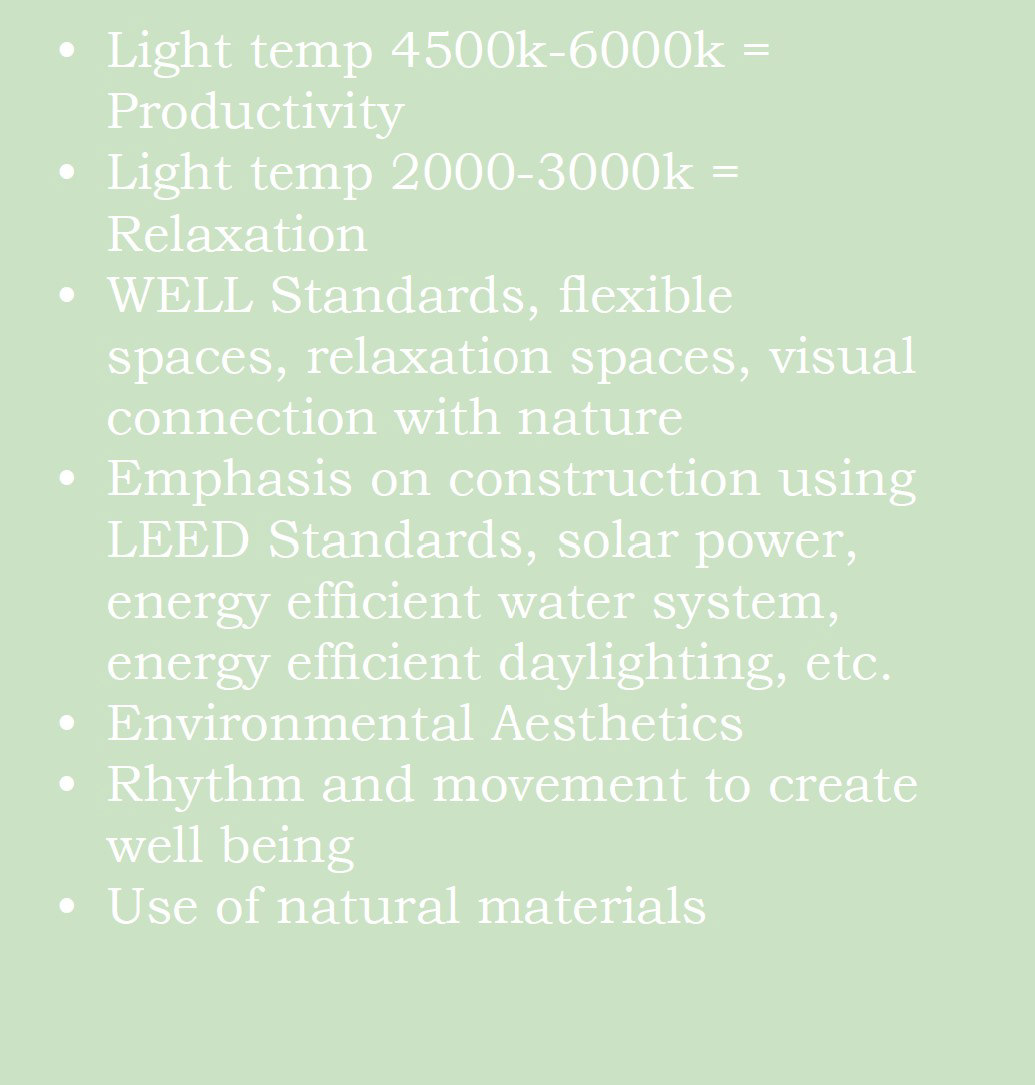
Next, I created an inspiration board for my program.
Parti diagrams were iterated and explored to find a poetic solution to where each program might fit into the space.
The first parti diagram's concept:
Inspire-> Learn-> Action-> Rejunivation
Circling back to the same place, more knowledgeable and renewed.
Parti 1:
From this concept and parti diagram came a block plan.
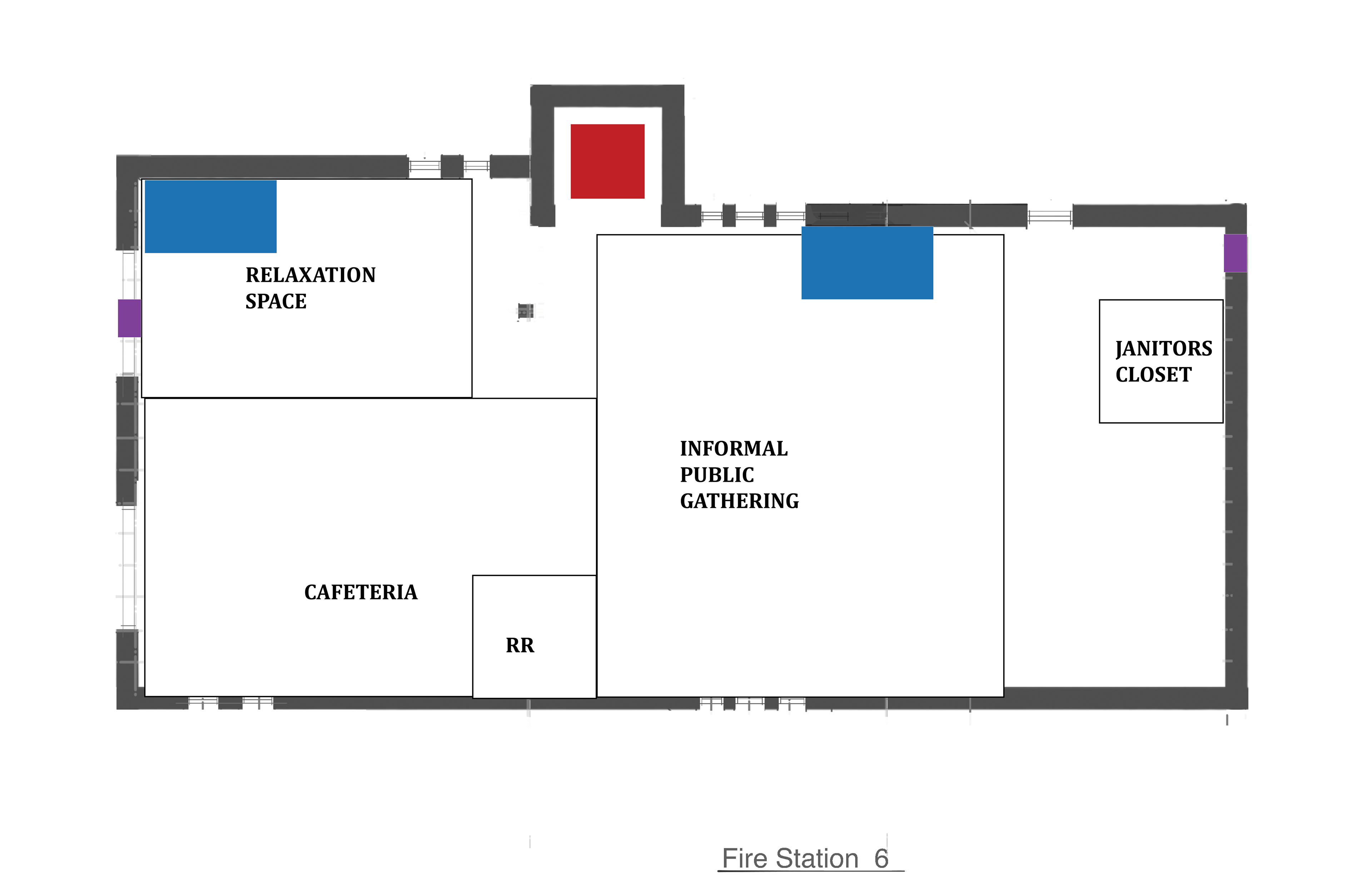
First Floor
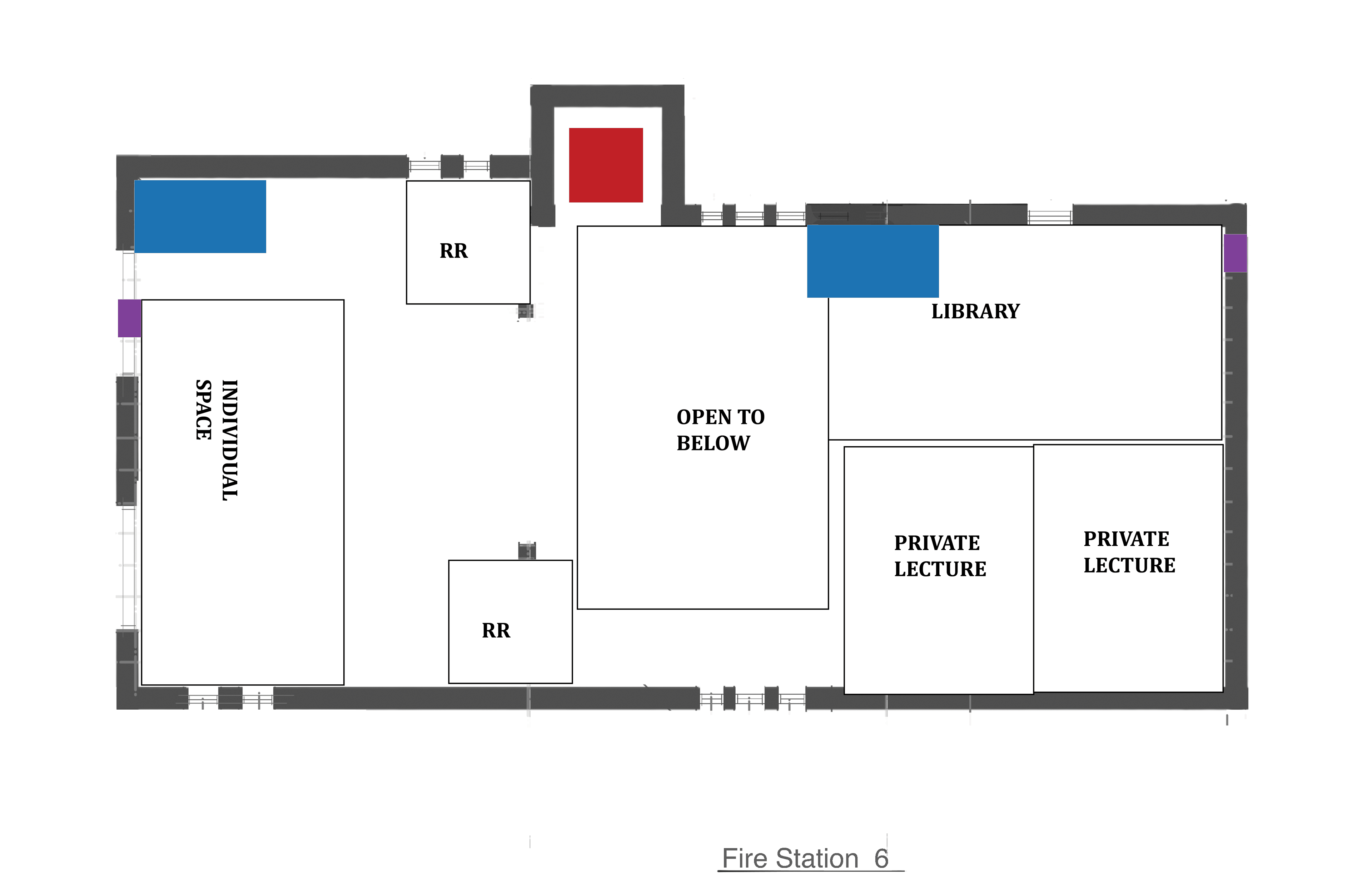
Second Floor
From the second concept came 2 parti diagrams. The concept:
Inspiration + Learning = Action
Inspiration and learning converge to create action.
Parti 2:
Parti 2 block plans:
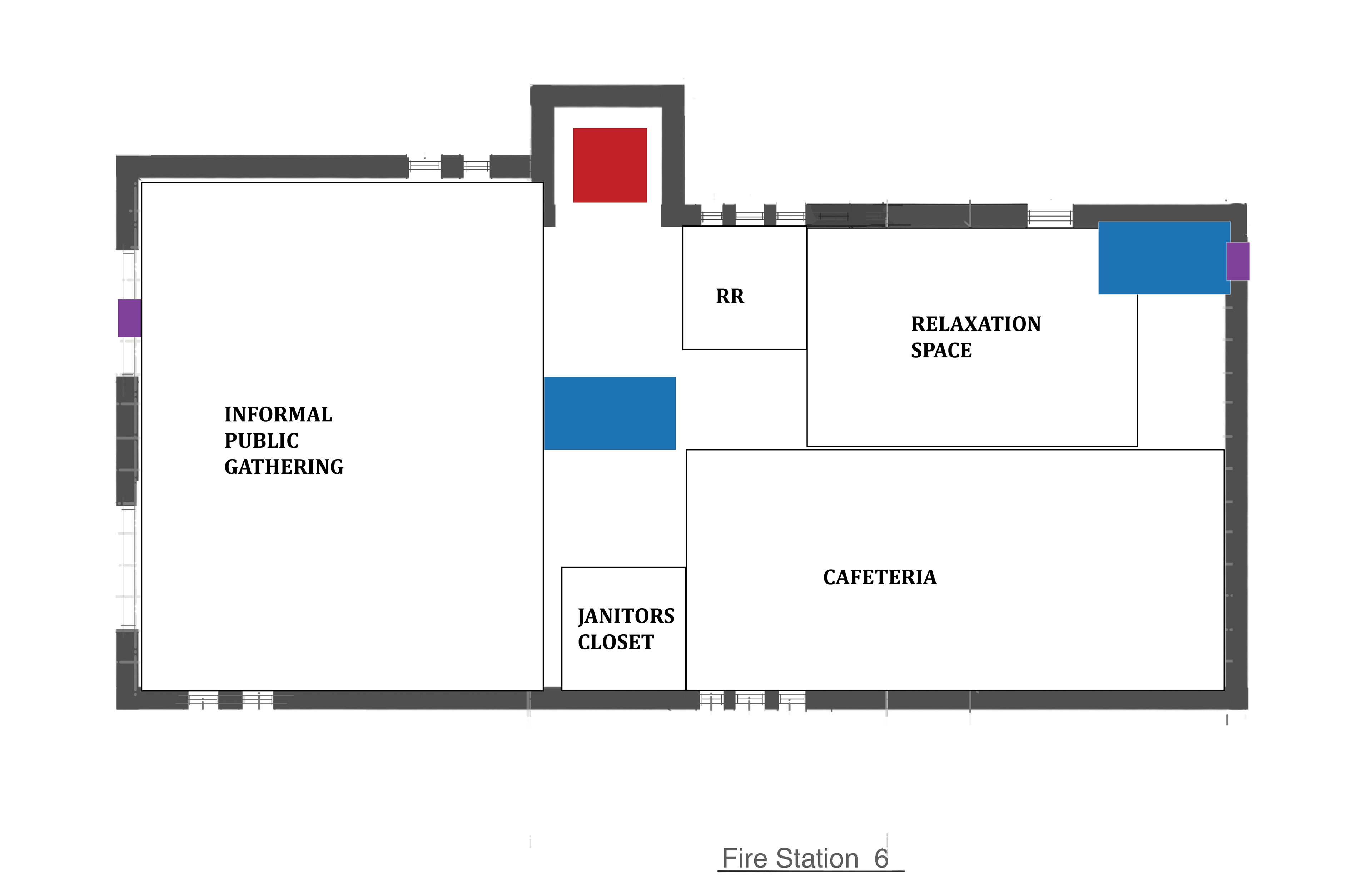
First Floor
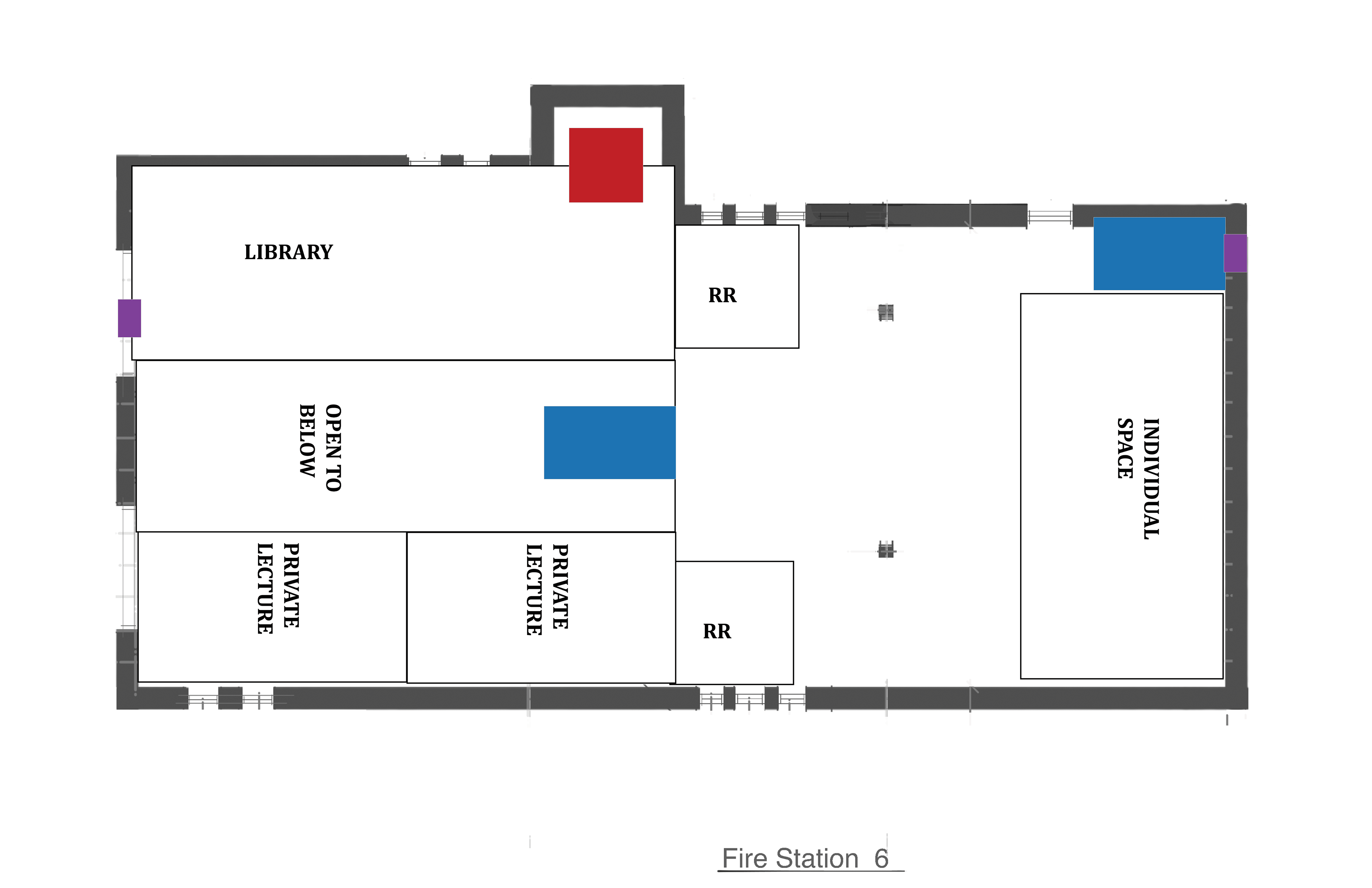
Second Floor
Parti 3:
Parti 3 block plans:

First Floor
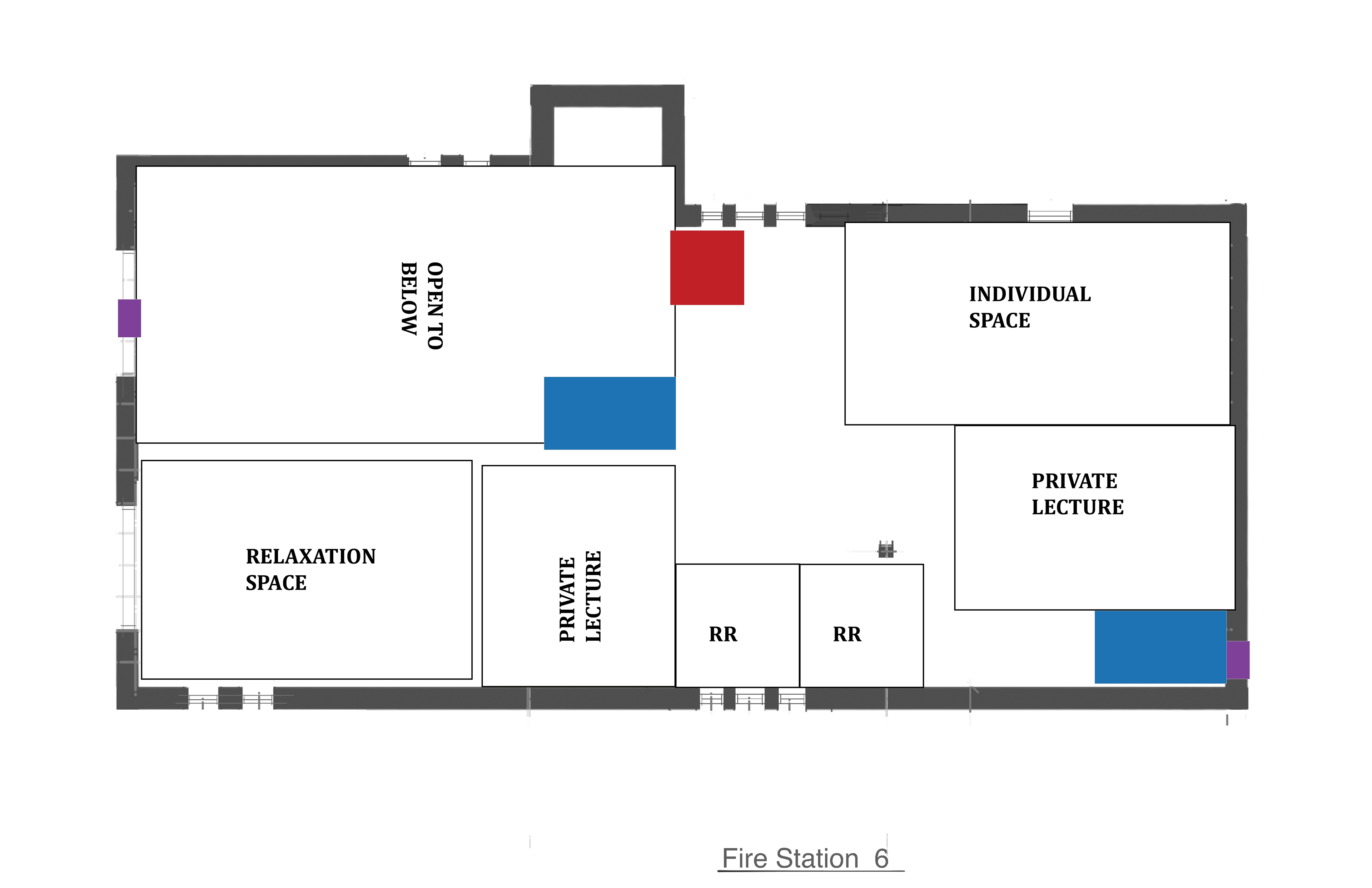
Second Floor
Using the block plans to iterate furniture layout and circulation on trace paper.
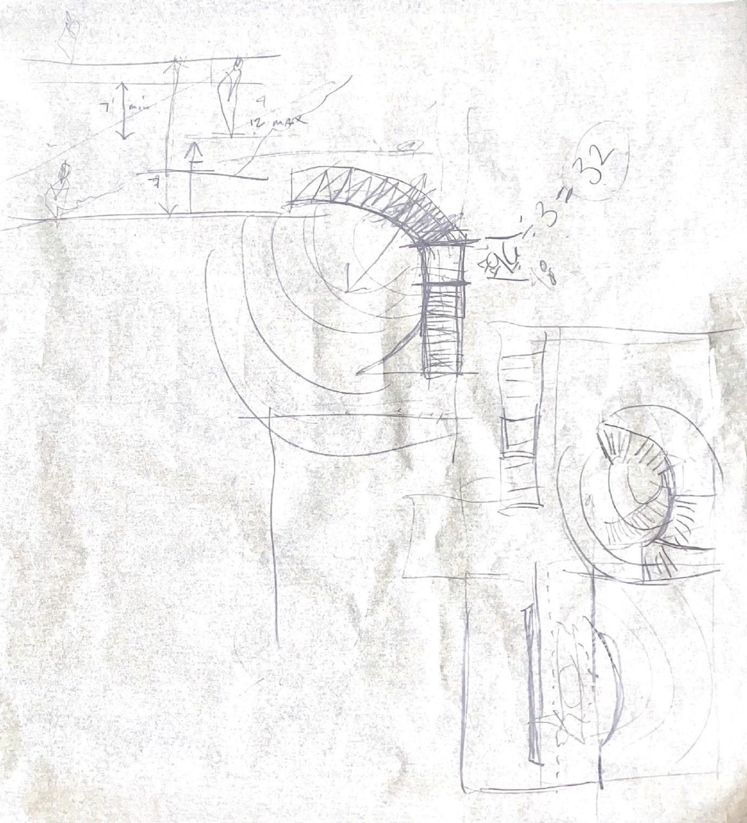
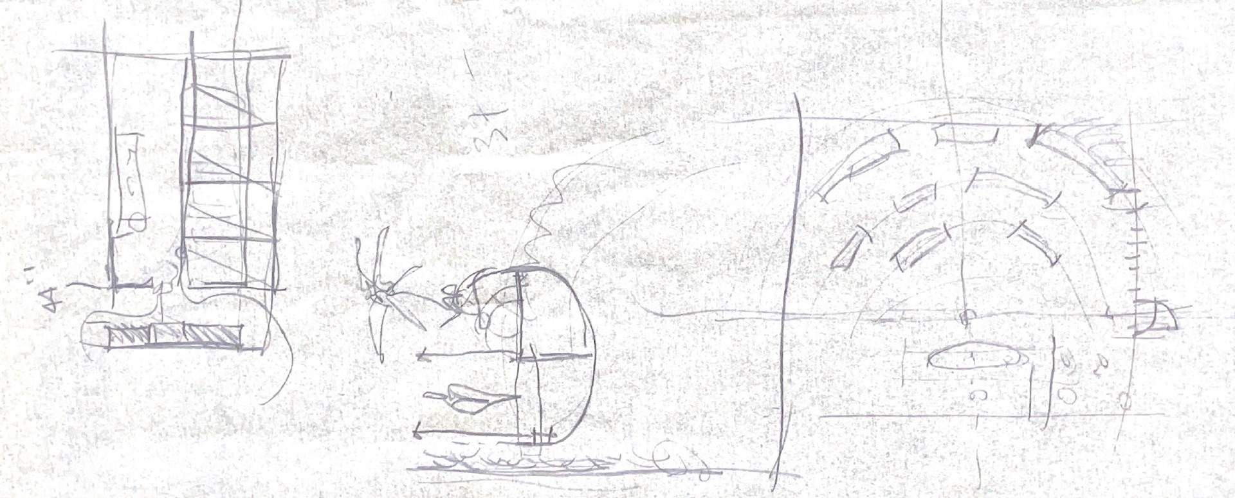
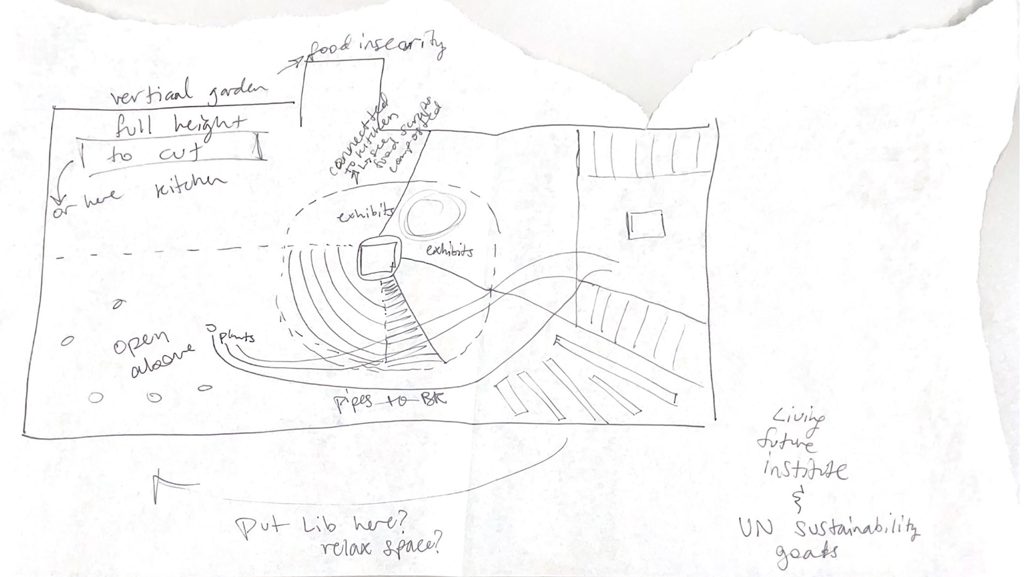
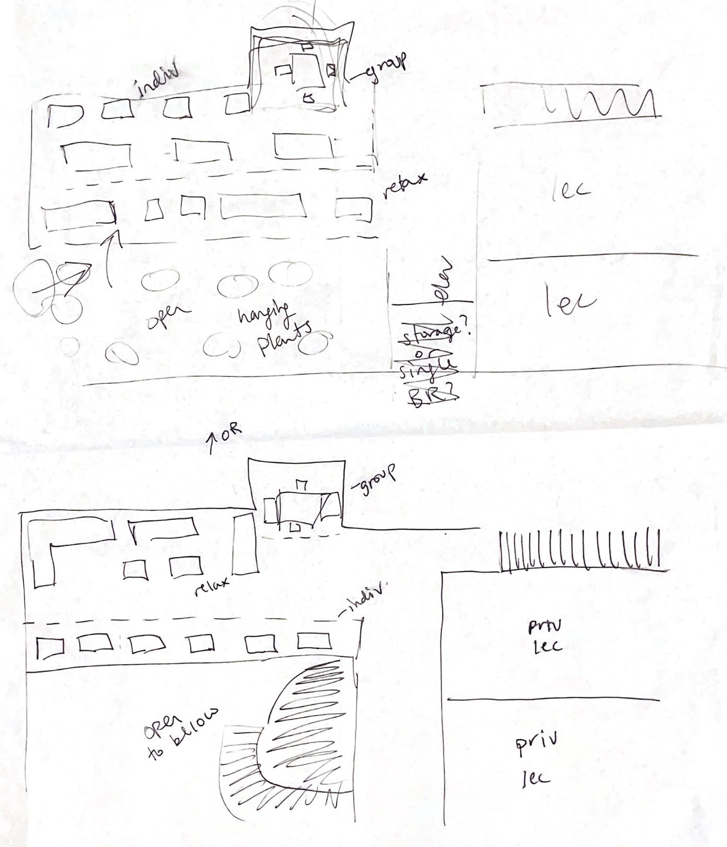
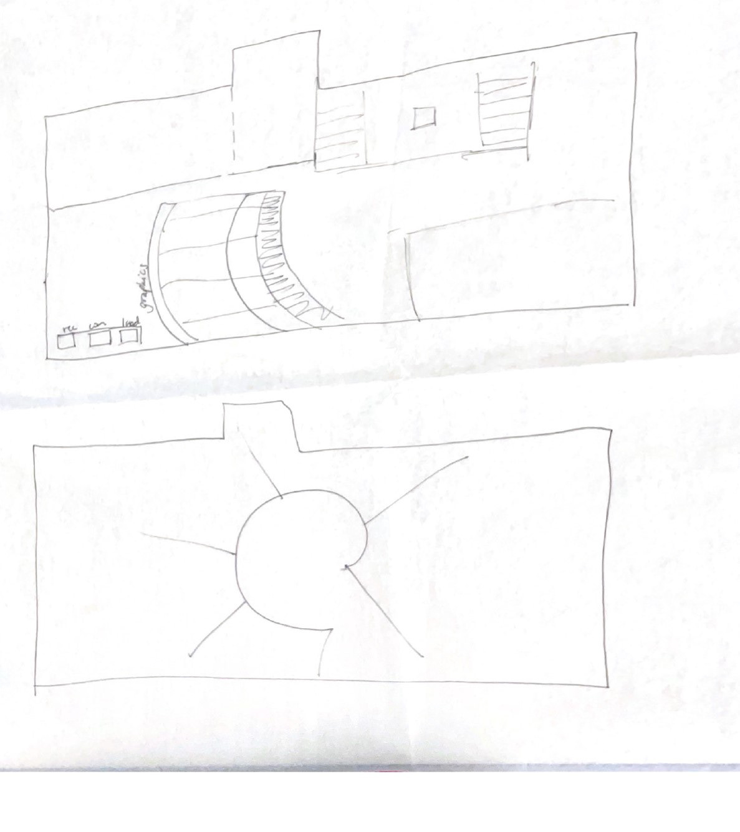
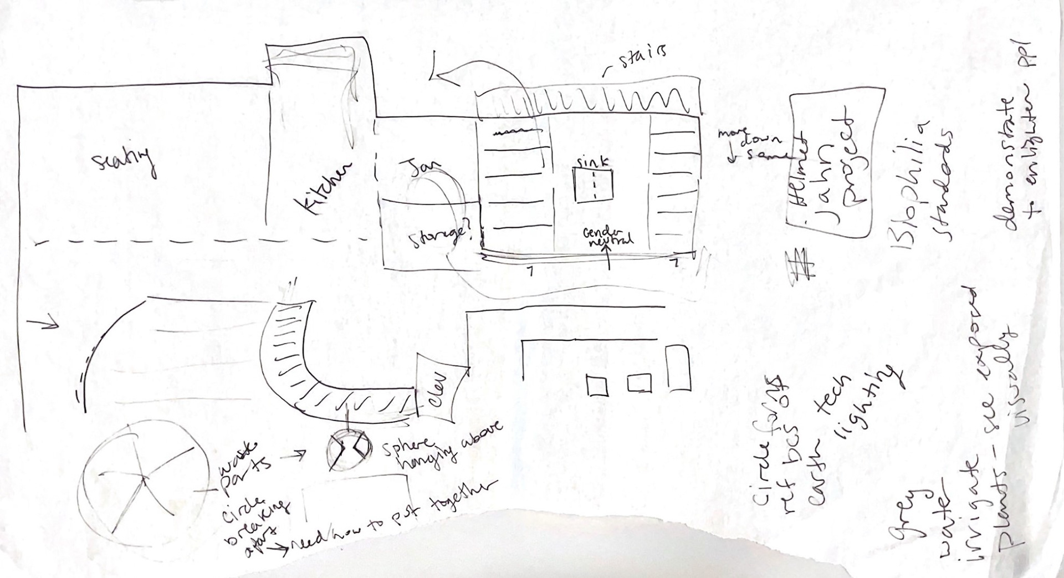
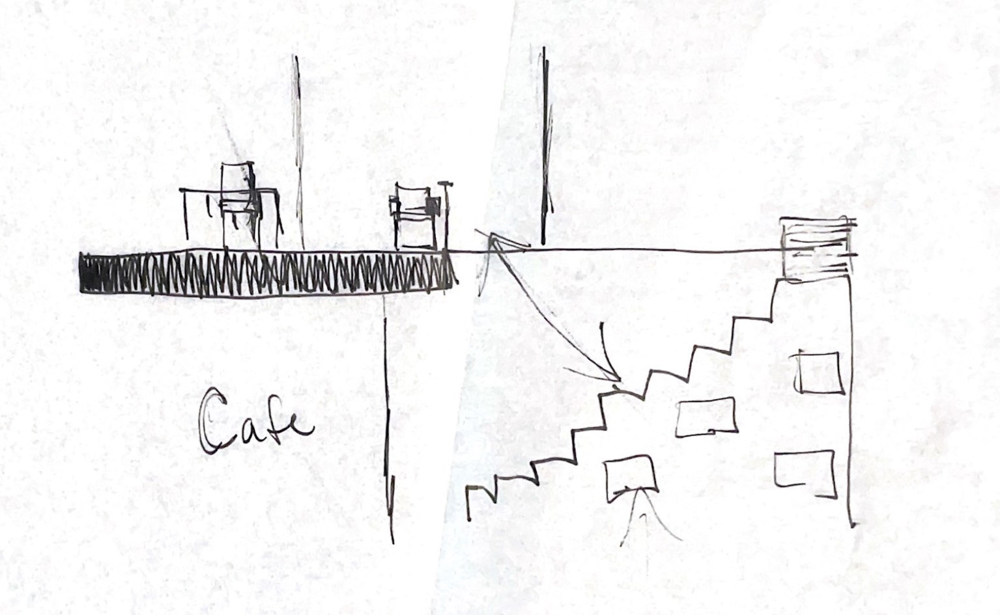
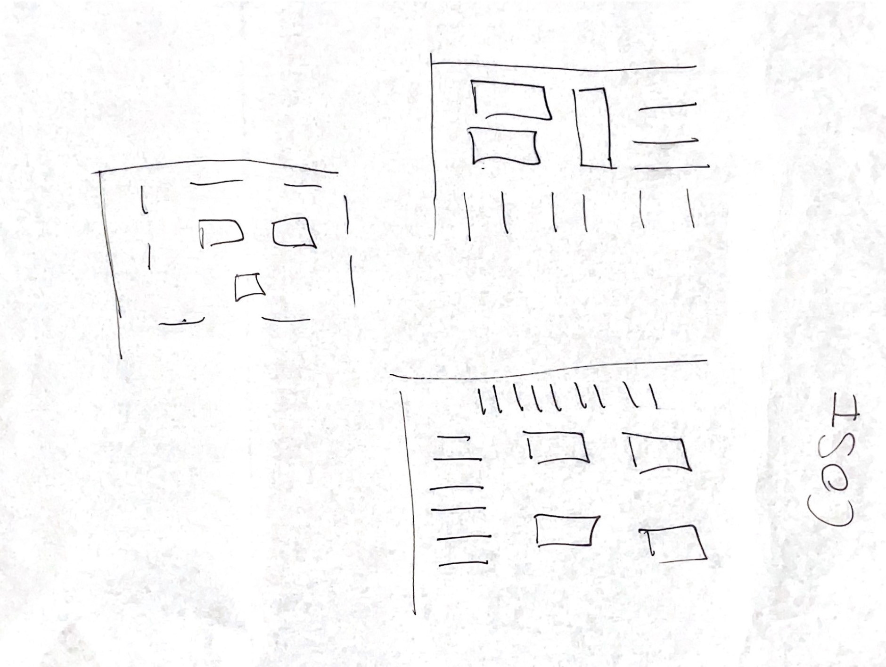
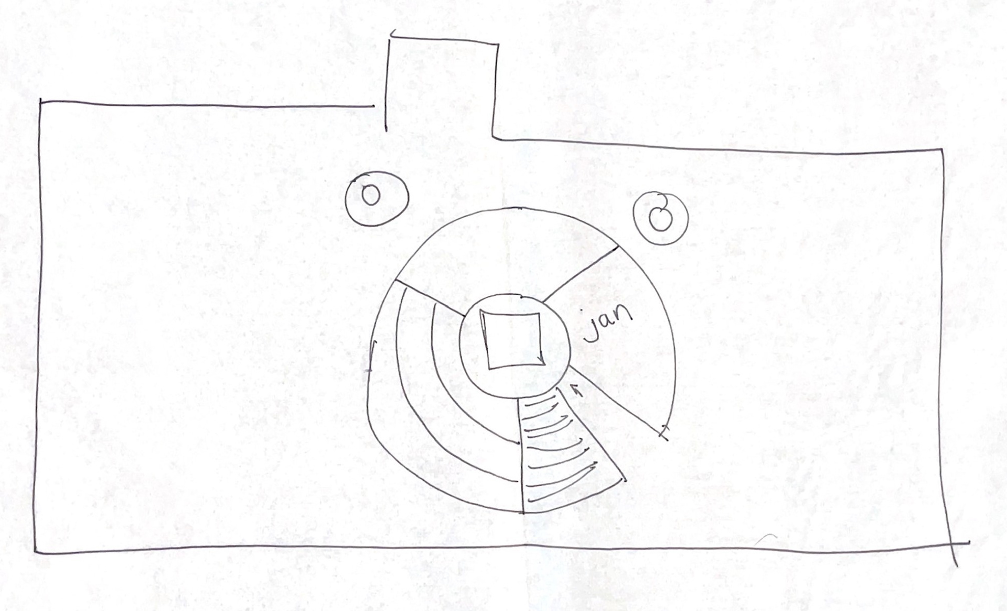
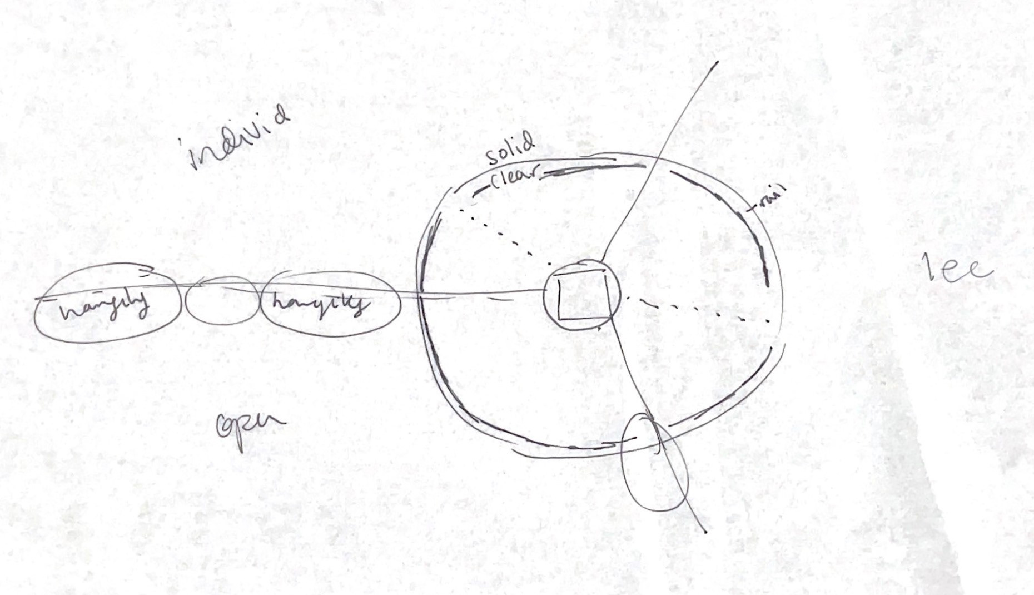
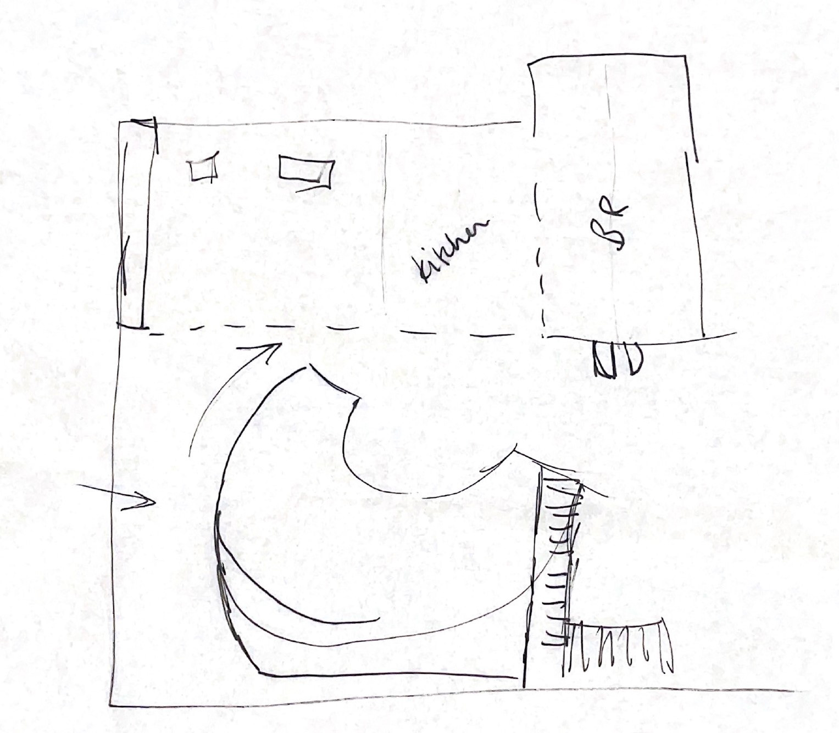
Using the iterations, I started to get a rough plan of furniture in Revit.
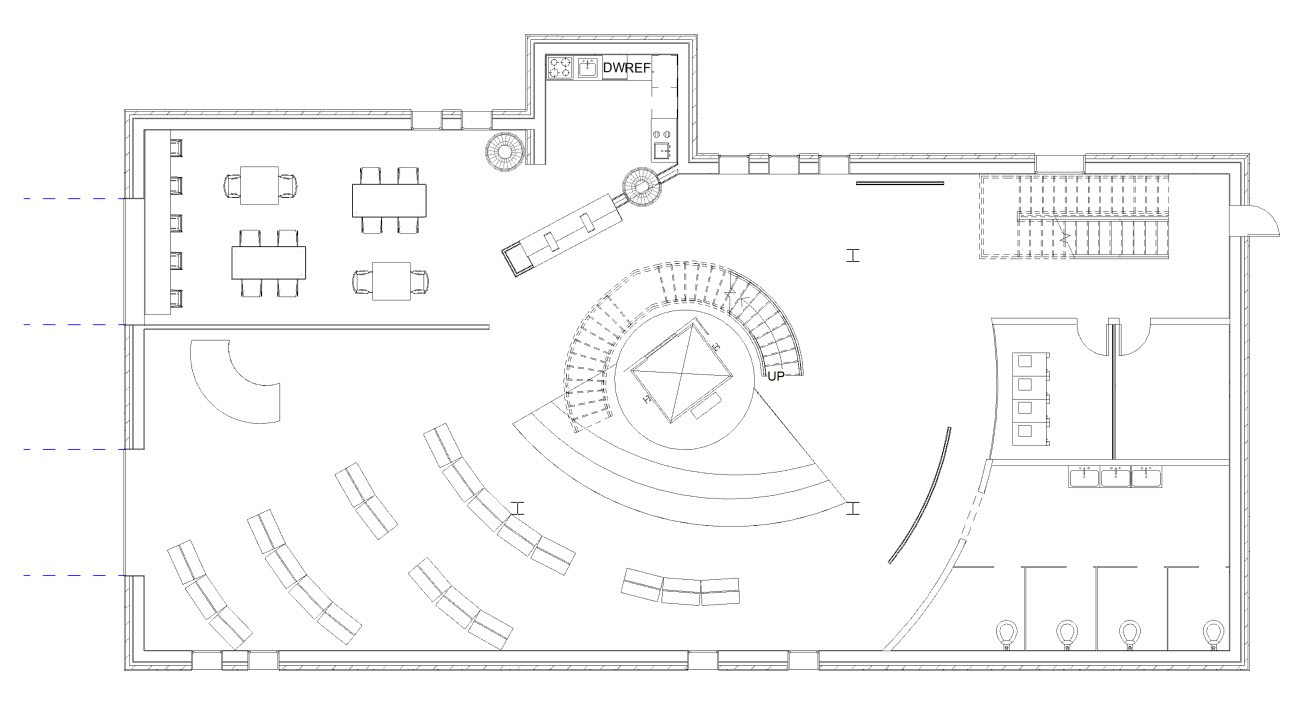
First Floor
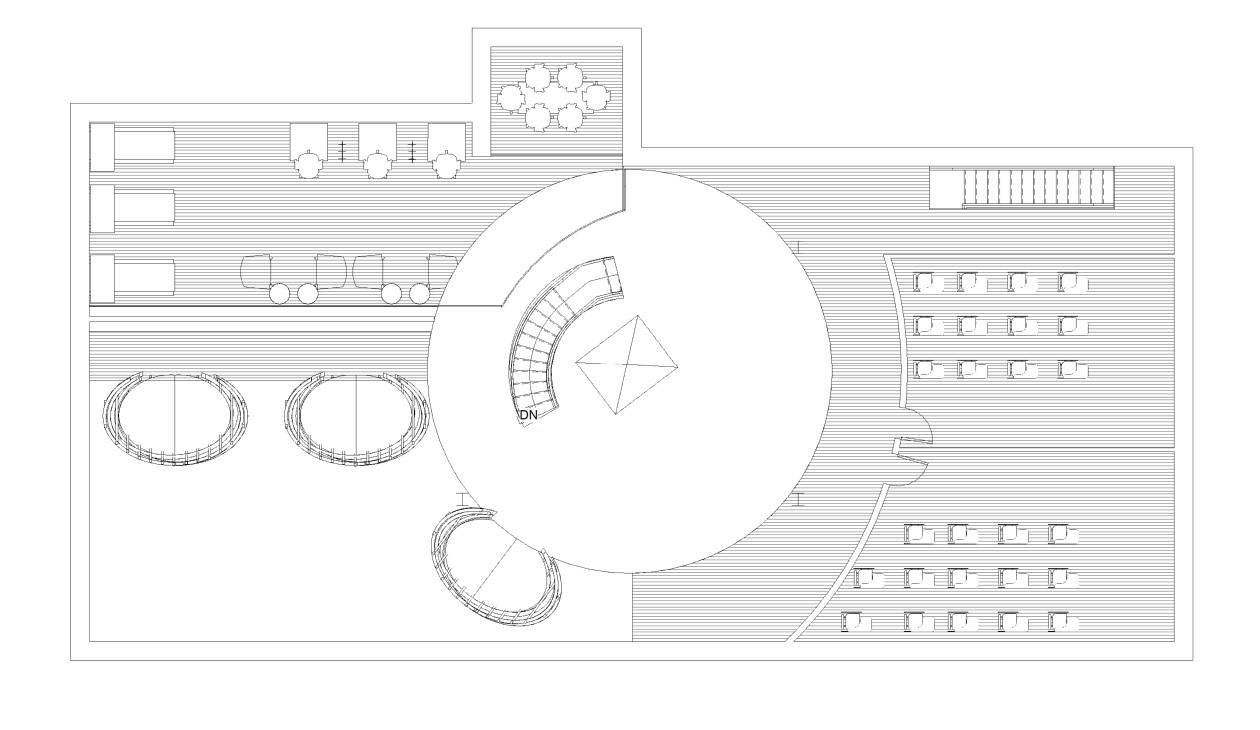
Second Floor
Then I focused on the end users of the space and their experience in the space.
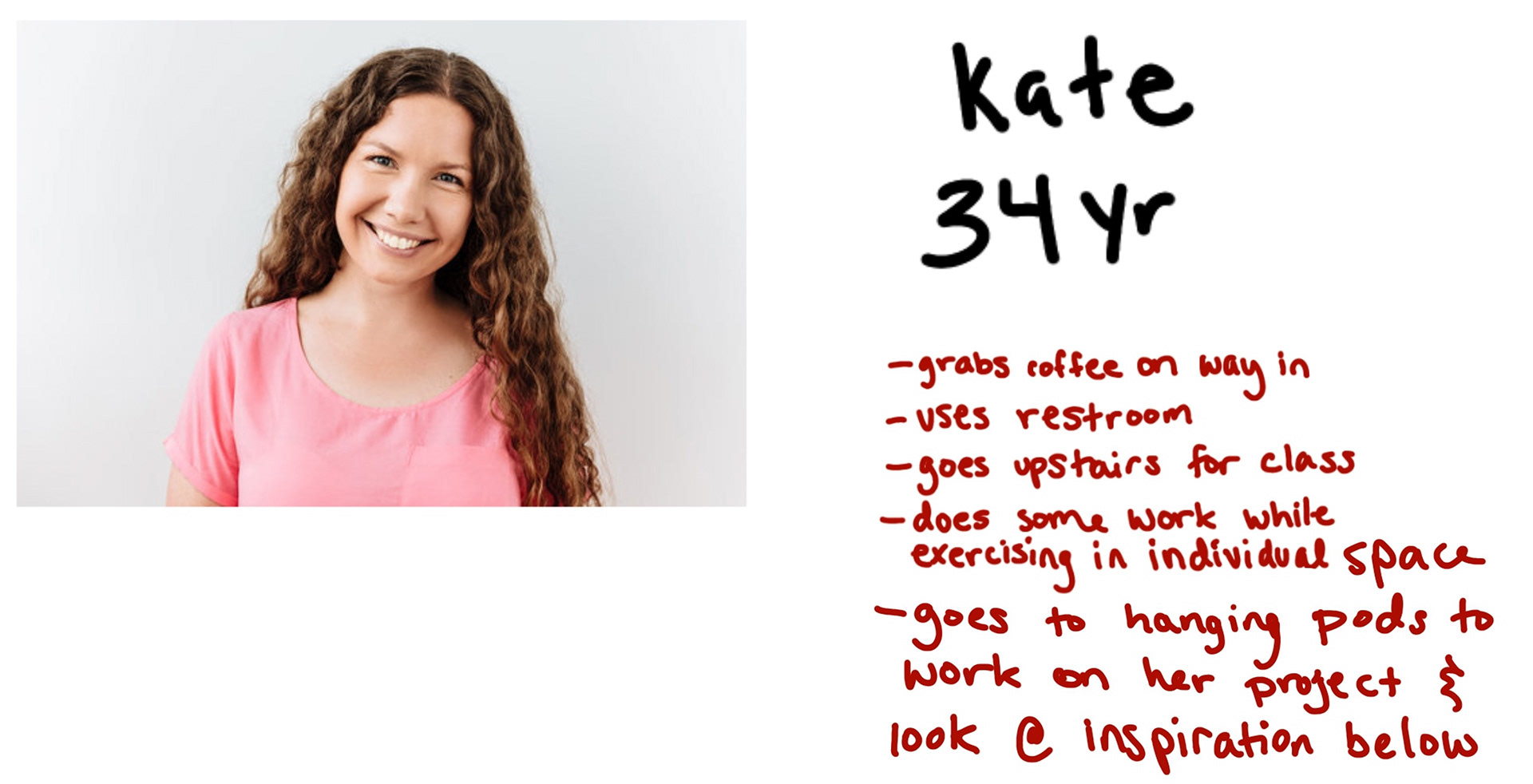
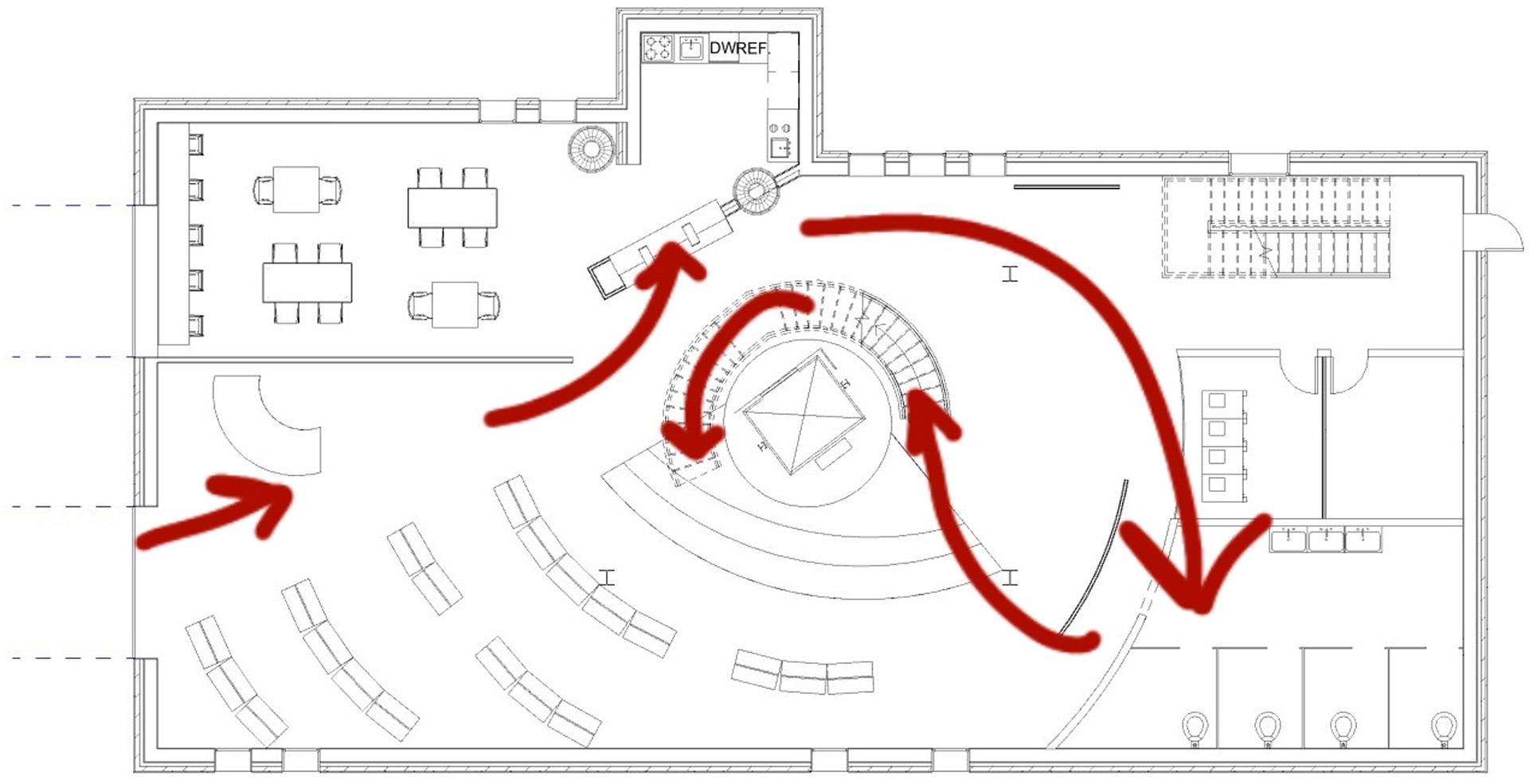
First Floor
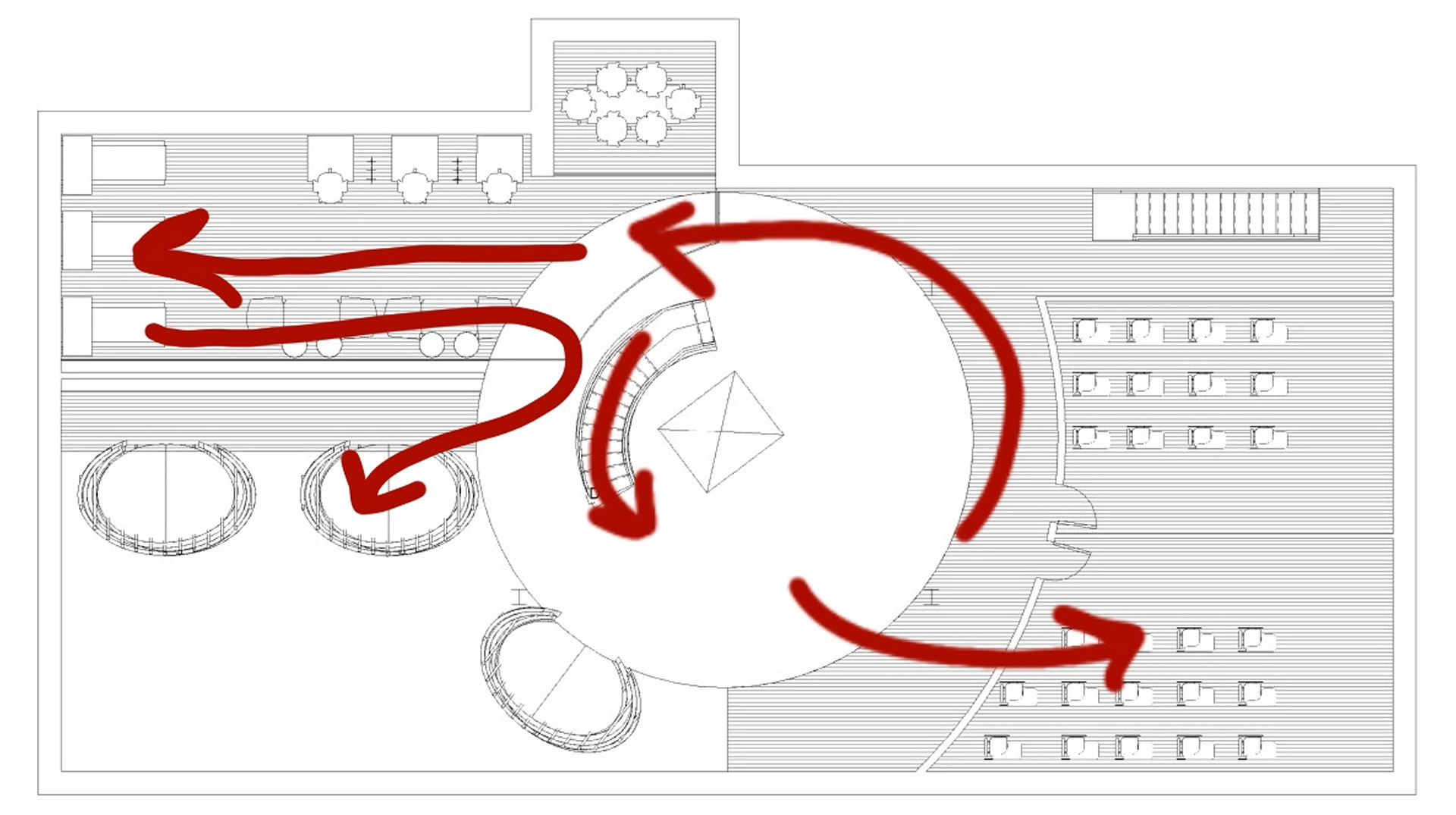
Second Floor
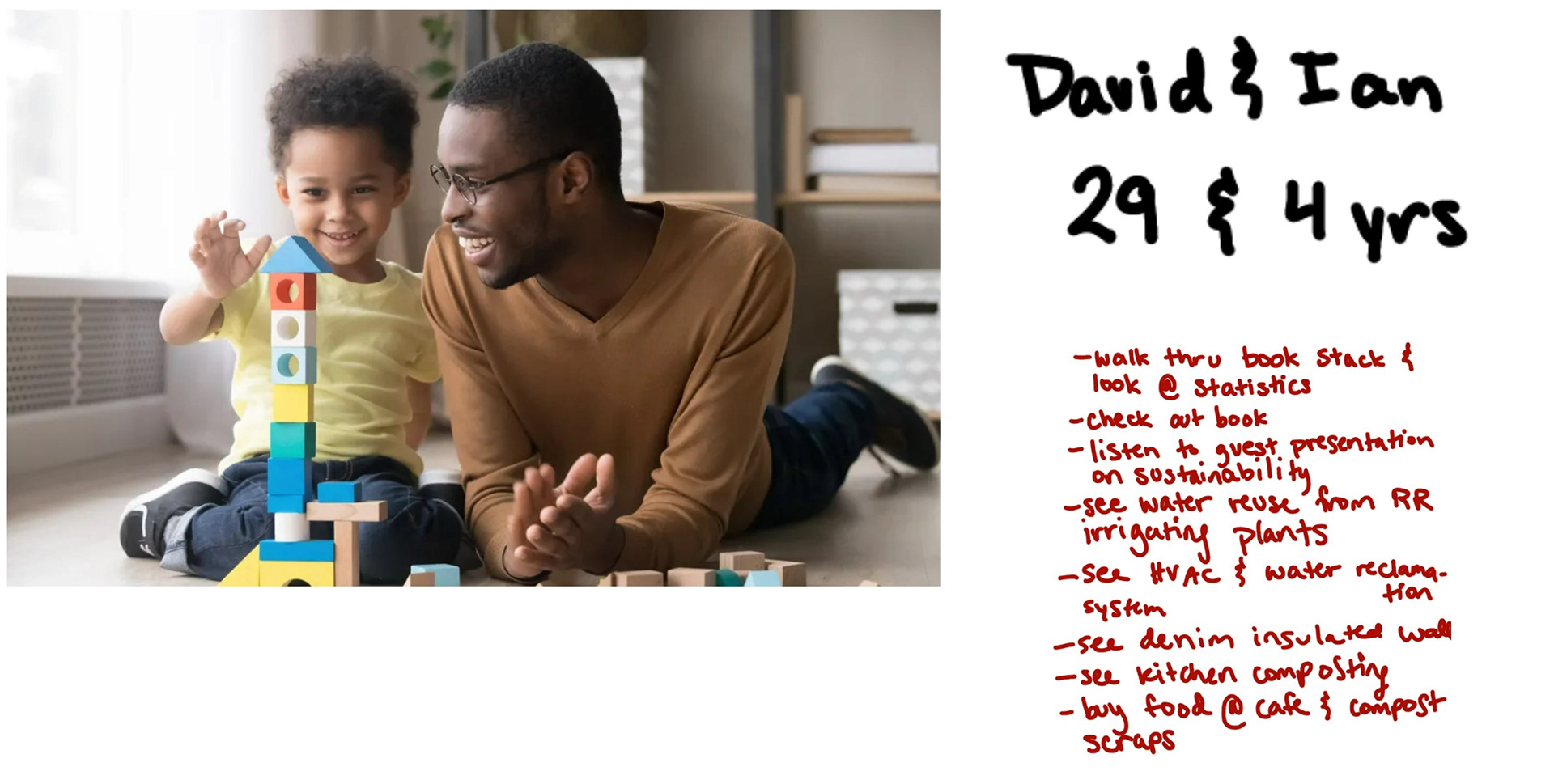
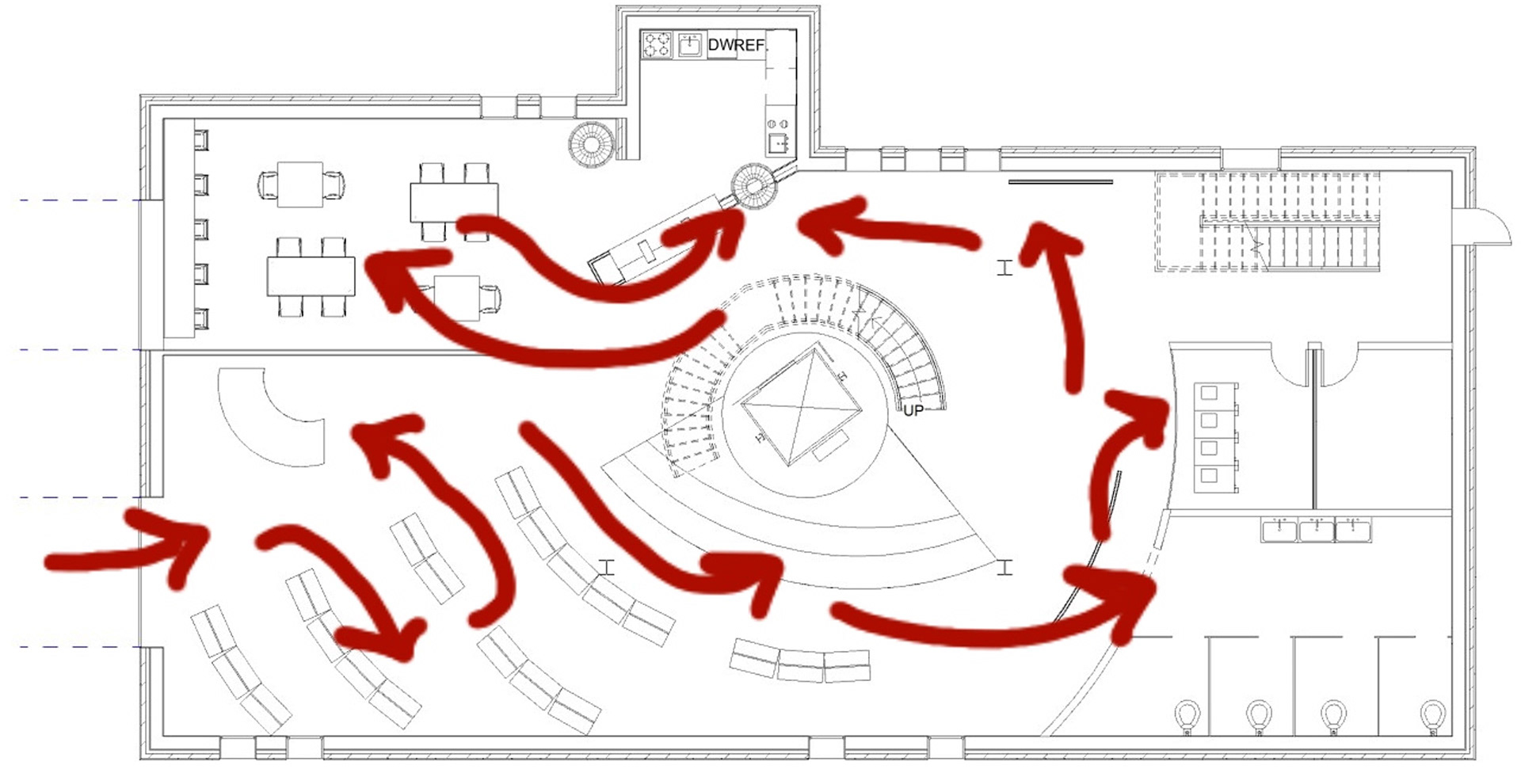
First Floor
